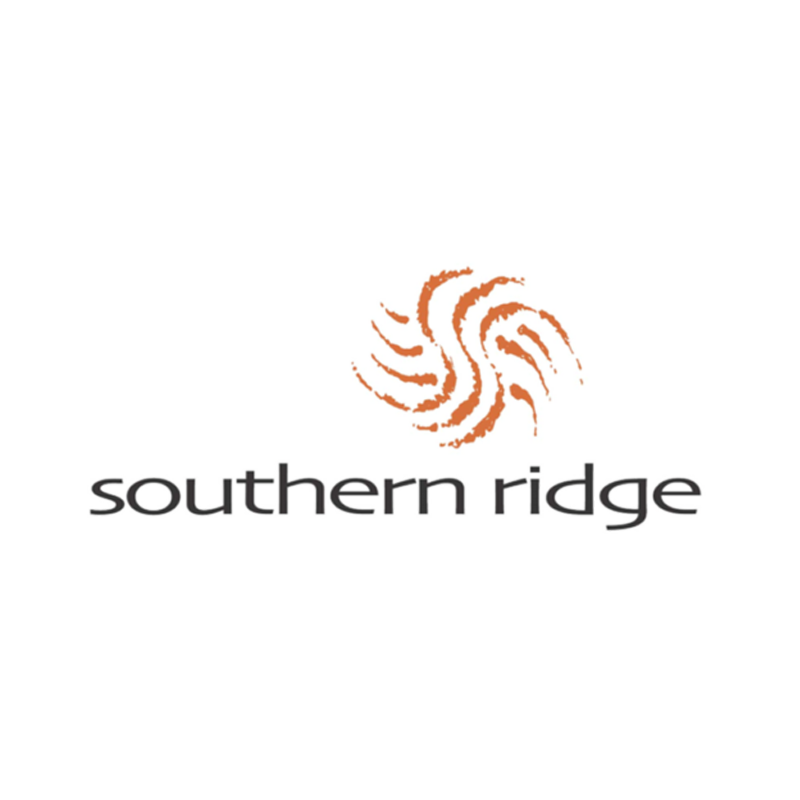
Saturday/Sunday 1-5pm or by appt.
Closed Tuesday & Wednesday Or By Appointment
In the popular subdivision of Southern Ridge comes a new...
The Brody by Kreutzer Homes is a spacious split floor...
In the popular subdivision of Southern Ridge comes a new...
In the popular subdivision of Southern Ridge comes a new...
The “Wesley” by TW Custom Homes is back by popular...
The Khloe By Kreutzer Homes is a spacious spilt floor...
This beautiful Elliana floor plan by JK Blue Living is...
This Brody by Kreutzer Homes is a split floor plan...
The Baby Bella by RJ Castle is a brand new...
This Kinley floor plan by Kreutzer Homes is timeless and...
This beautiful Elliana floor plan by JK Blue Living is...
The “Wesley” by TW Custom Homes is back by popular...
The Baby Bella by RJ Castle is a brand new...
This Kinley floor plan by Kreutzer Homes is timeless and...
This beautiful Elliana floor plan by JK Blue Living is...
Choose your favorite new custom home floor plans available in J Russell Communities built by the best builders in Wichita. Customize your floor plan to build your dream home.
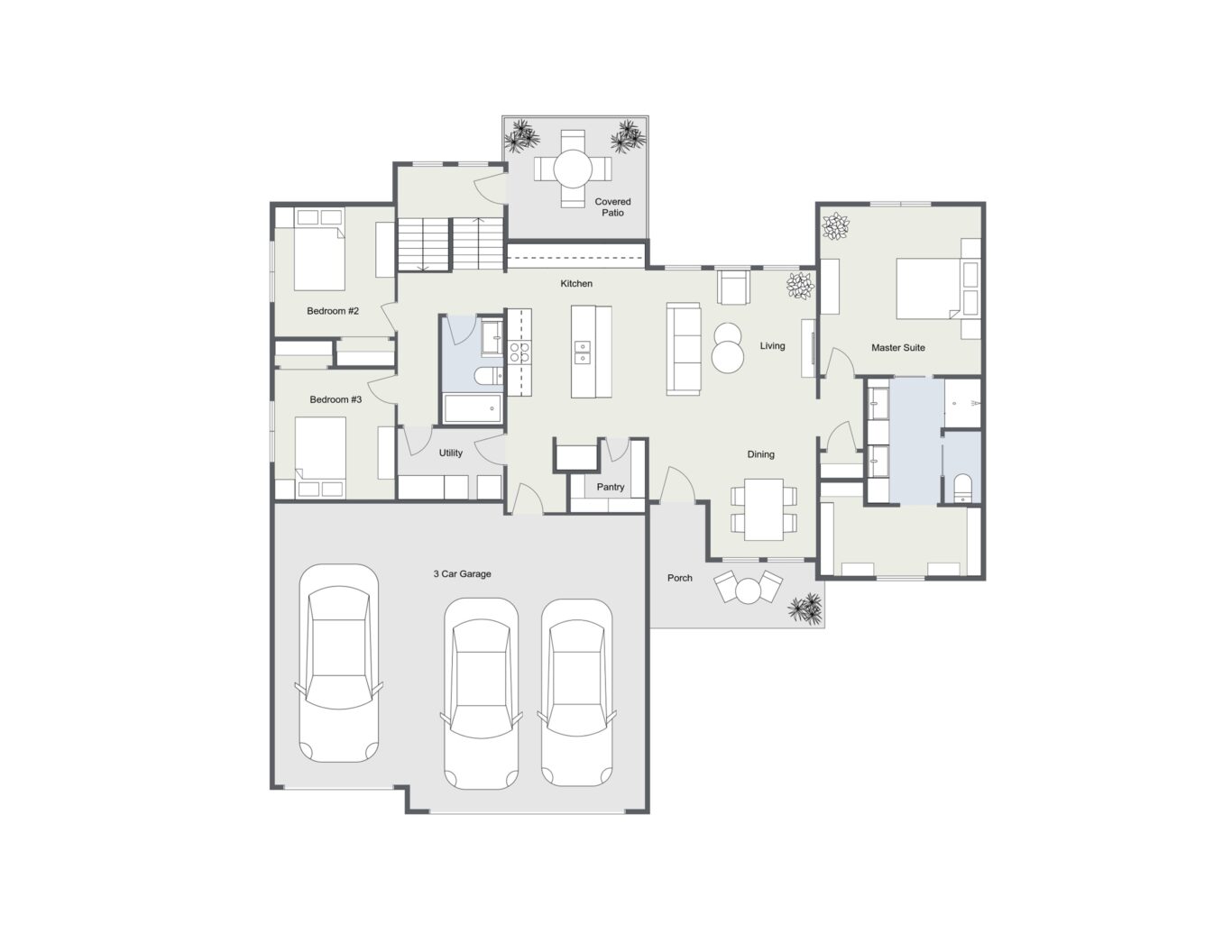

Bedrooms
Bathrooms
Garage Size
Main Sq Ft
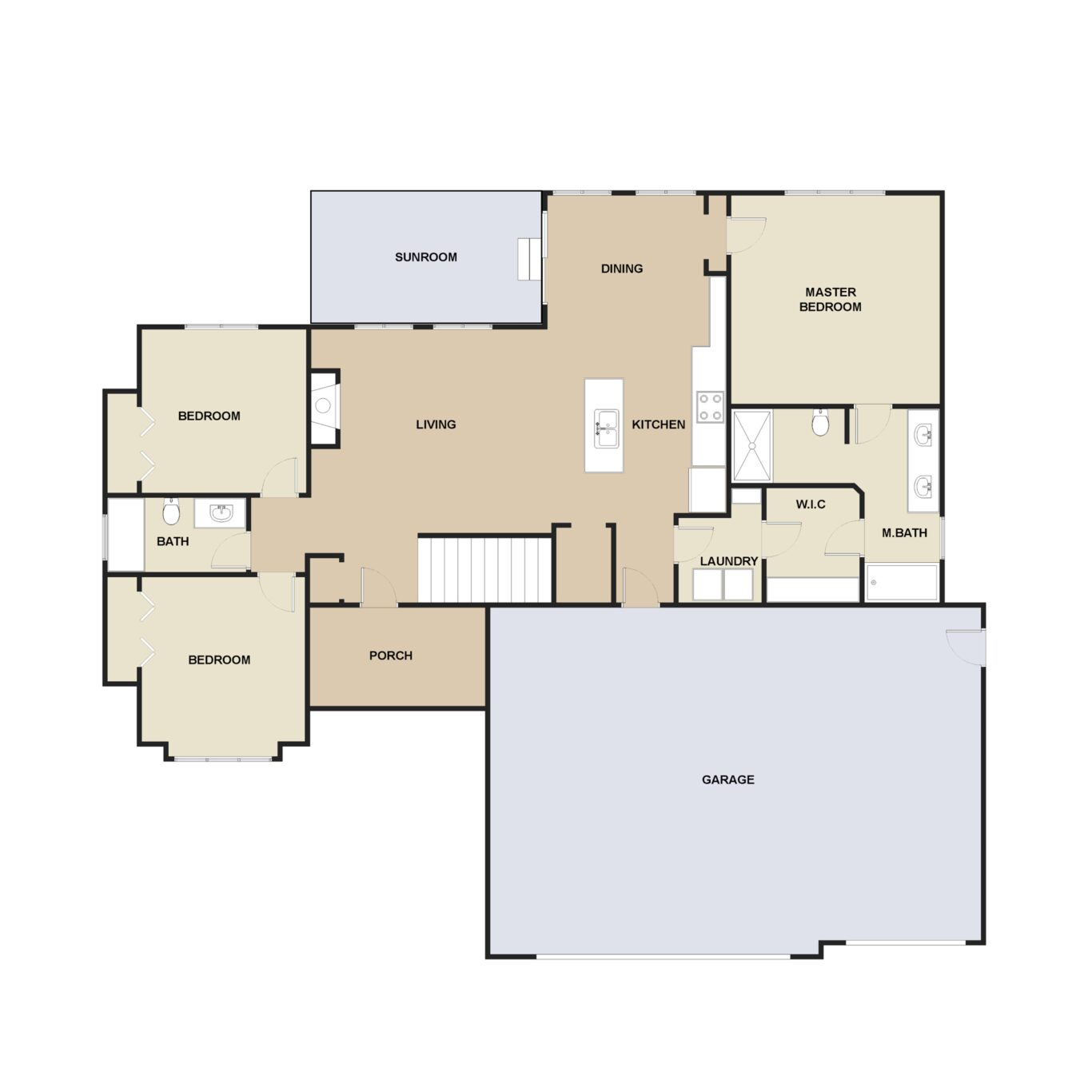

Bedrooms
Bathrooms
Garage Size
Main Sq Ft
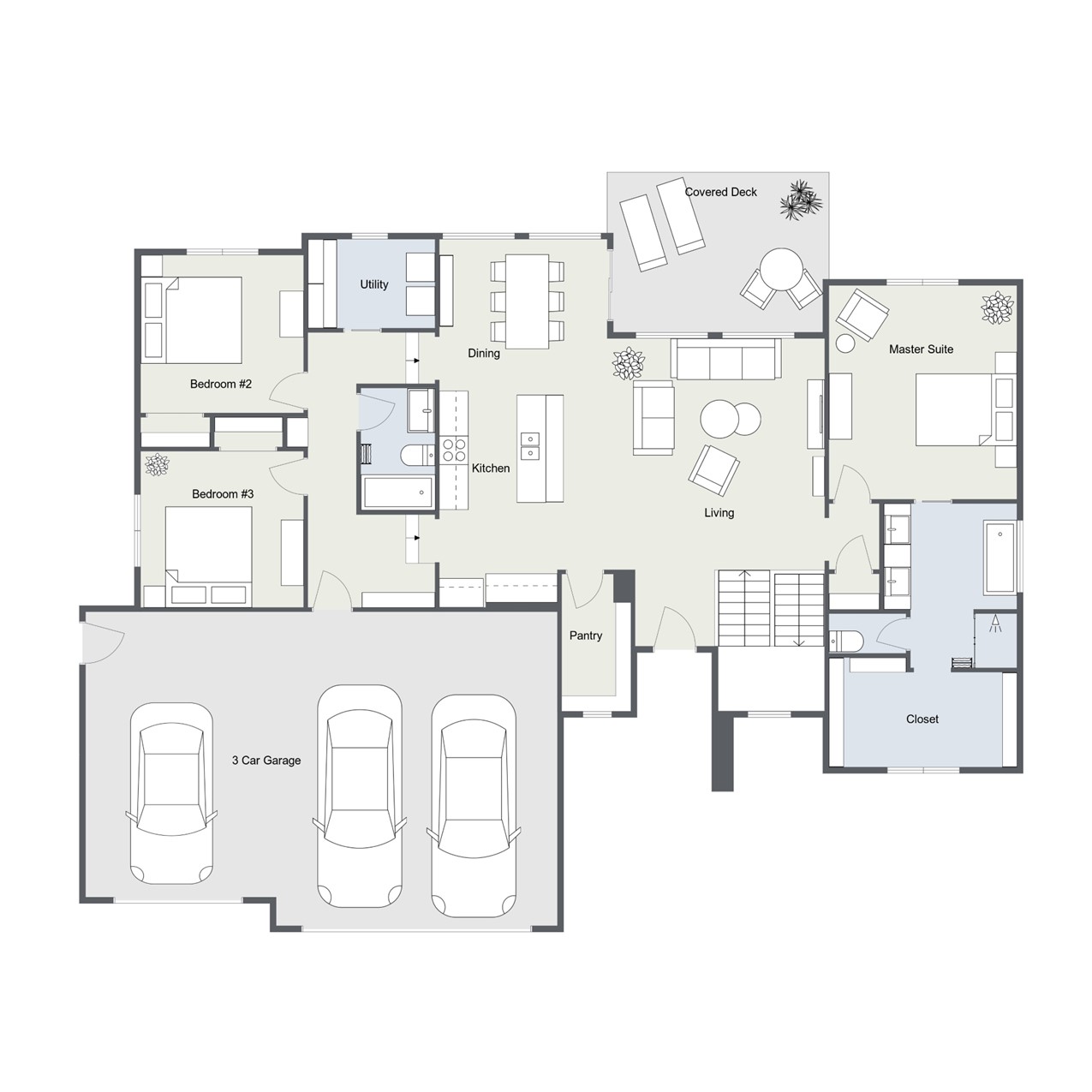

Bedrooms
Bathrooms
Garage Size
Main Sq Ft
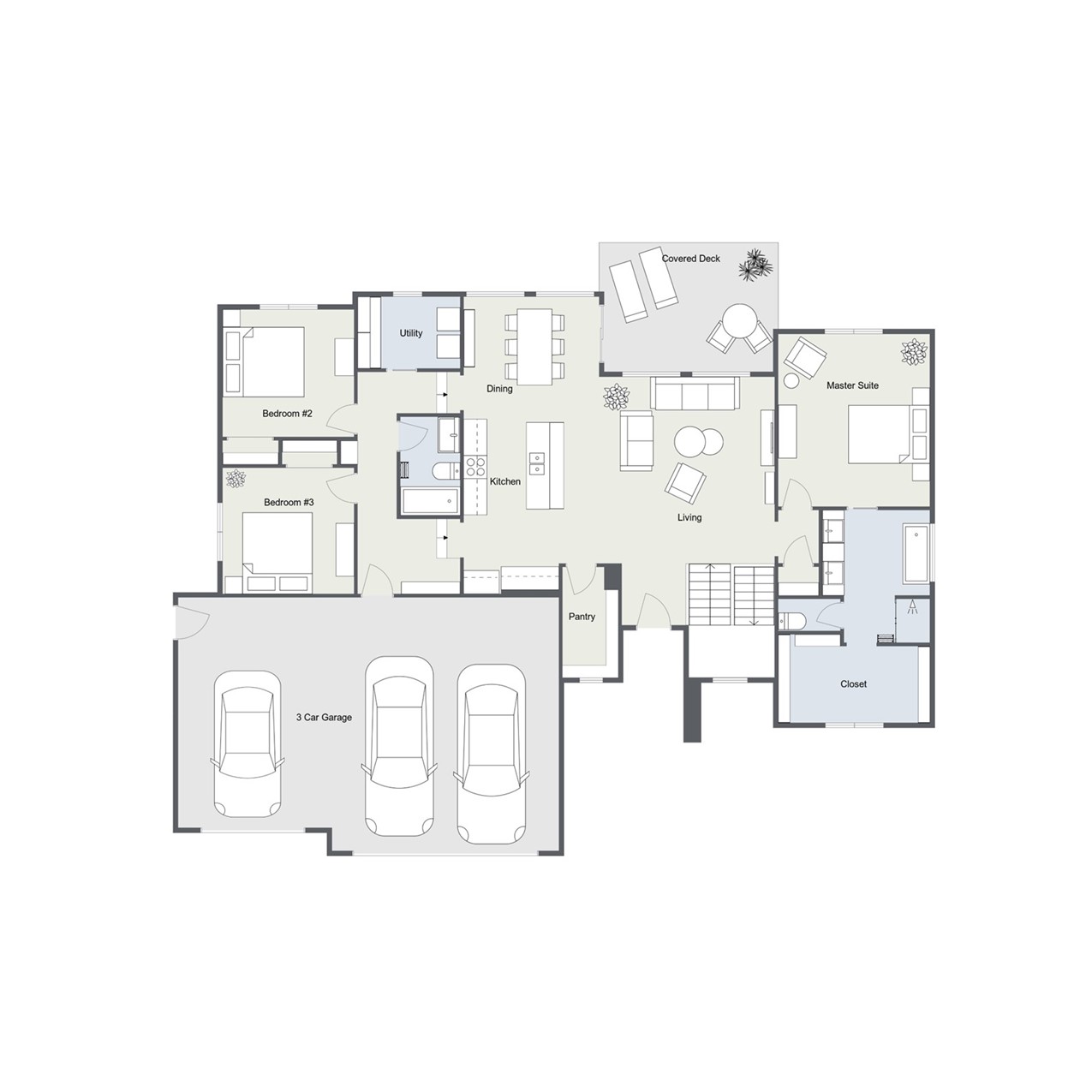

Bedrooms
Bathrooms
Garage Size
Main Sq Ft
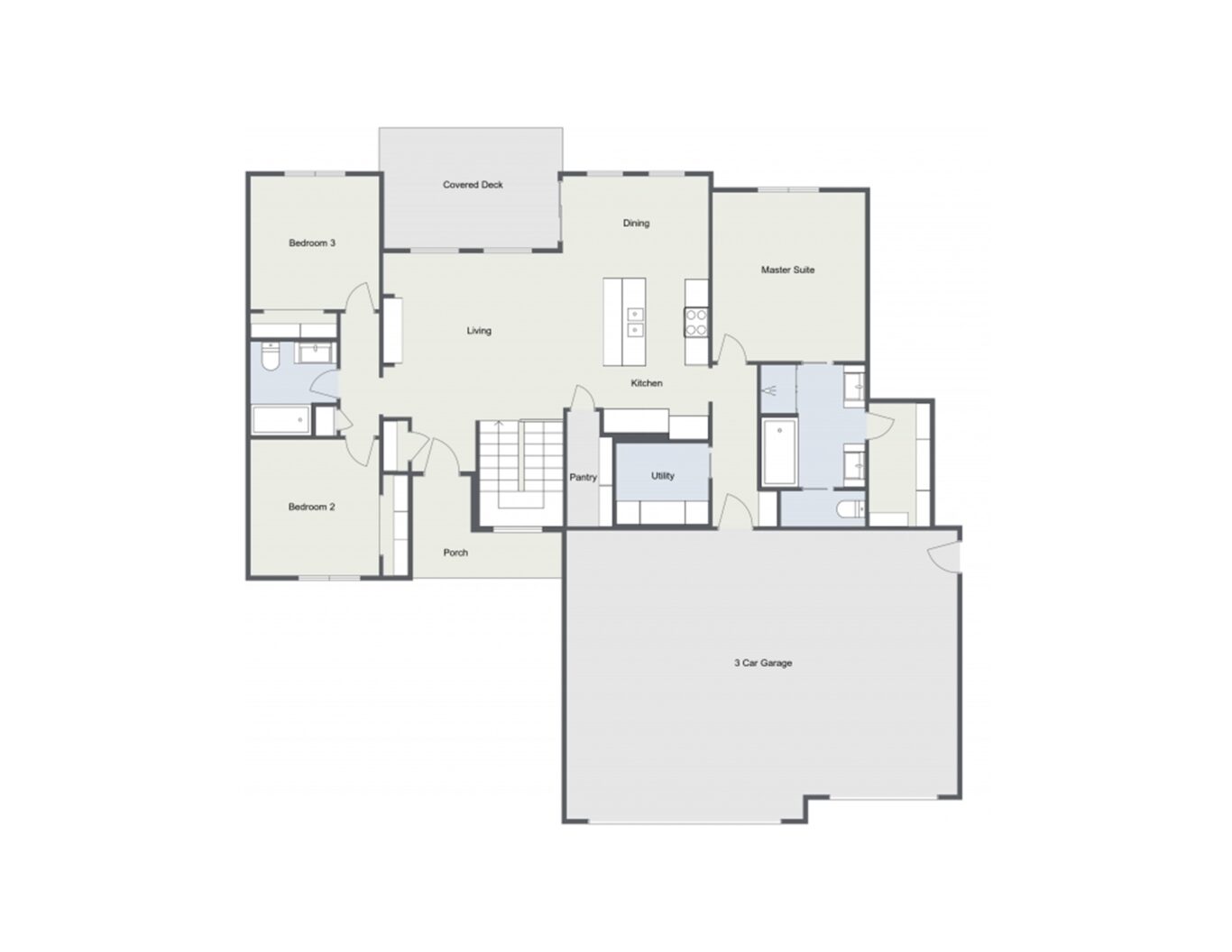

Bedrooms
Bathrooms
Garage Size
Main Sq Ft
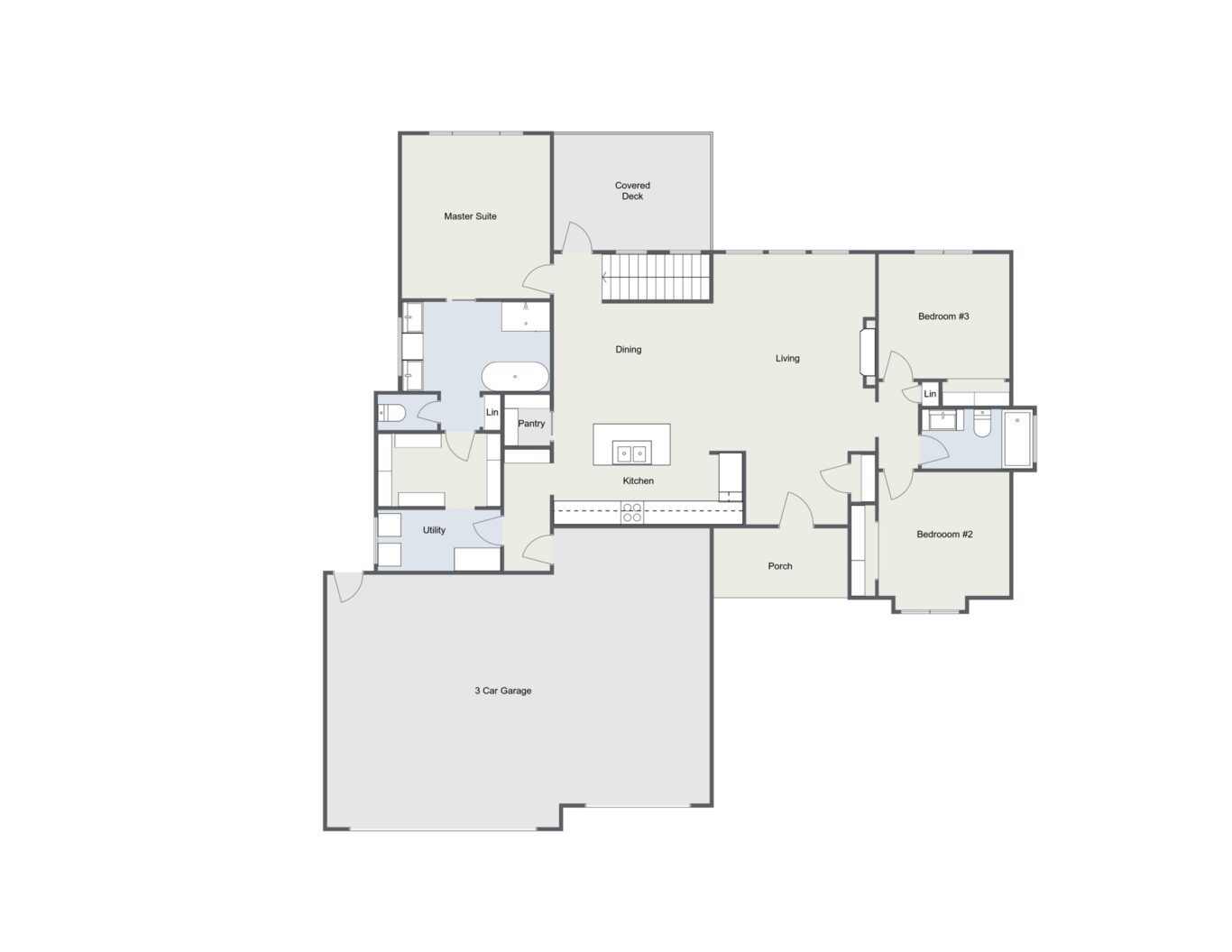

Bedrooms
Bathrooms
Garage Size
Main Sq Ft
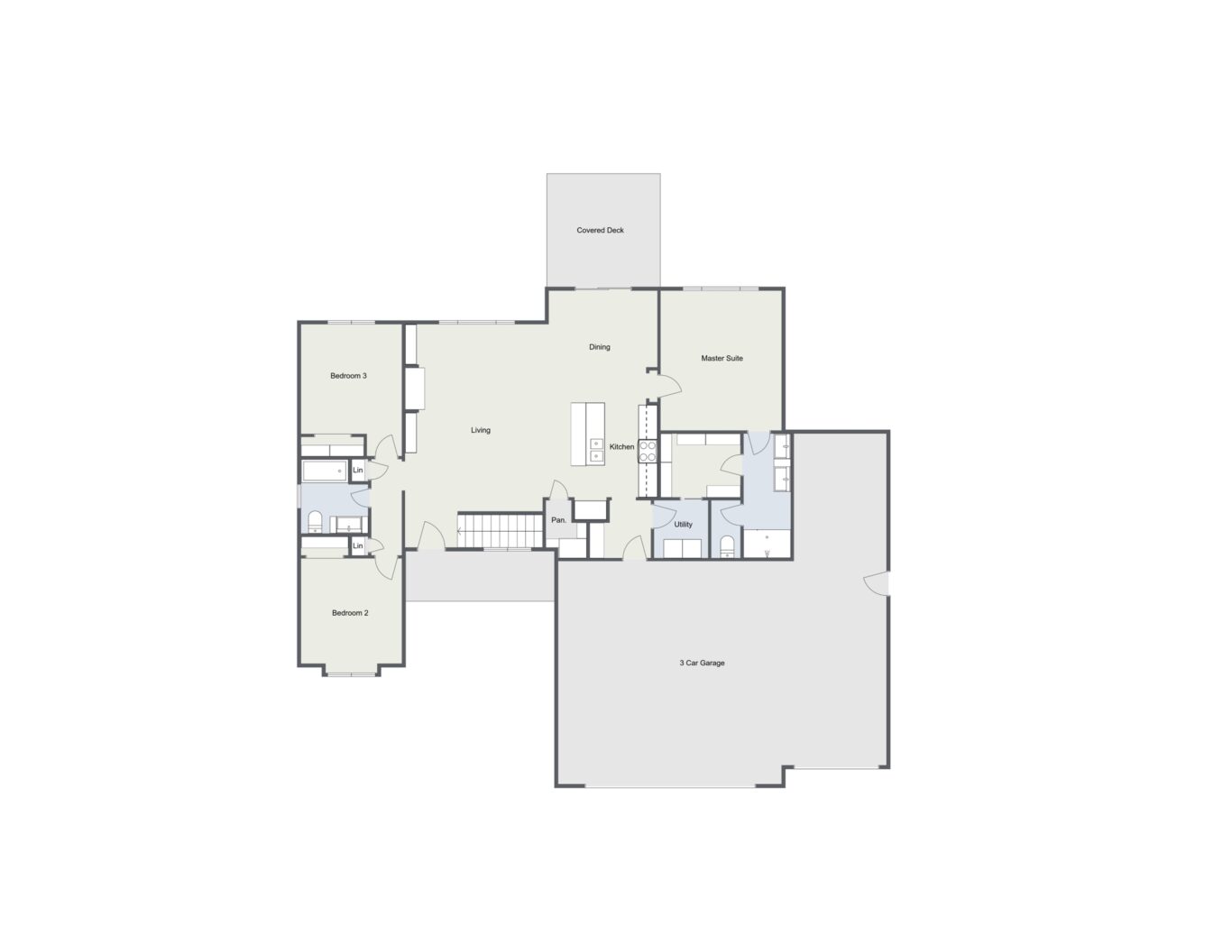

Bedrooms
Bathrooms
Garage Size
Main Sq Ft
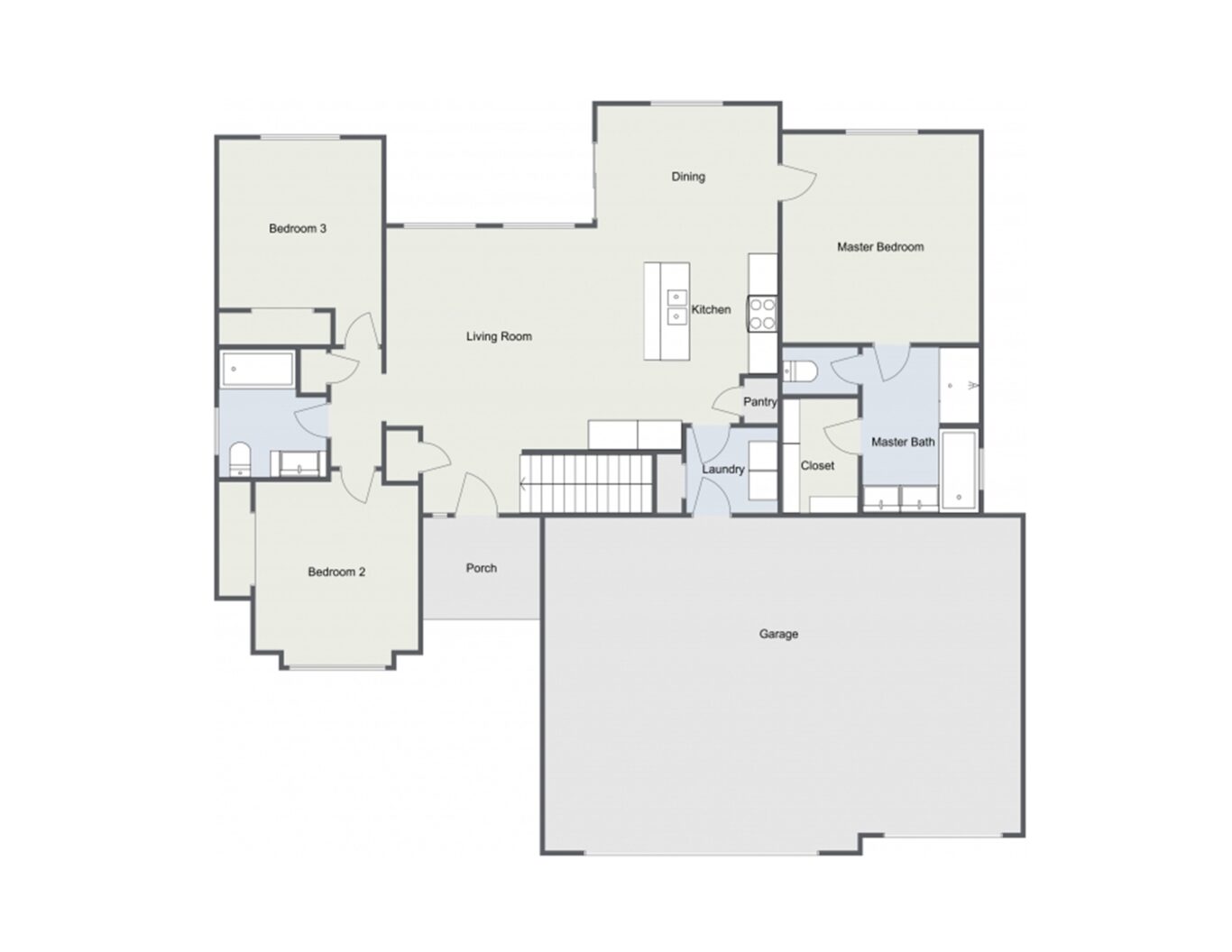

Bedrooms
Bathrooms
Garage Size
Main Sq Ft
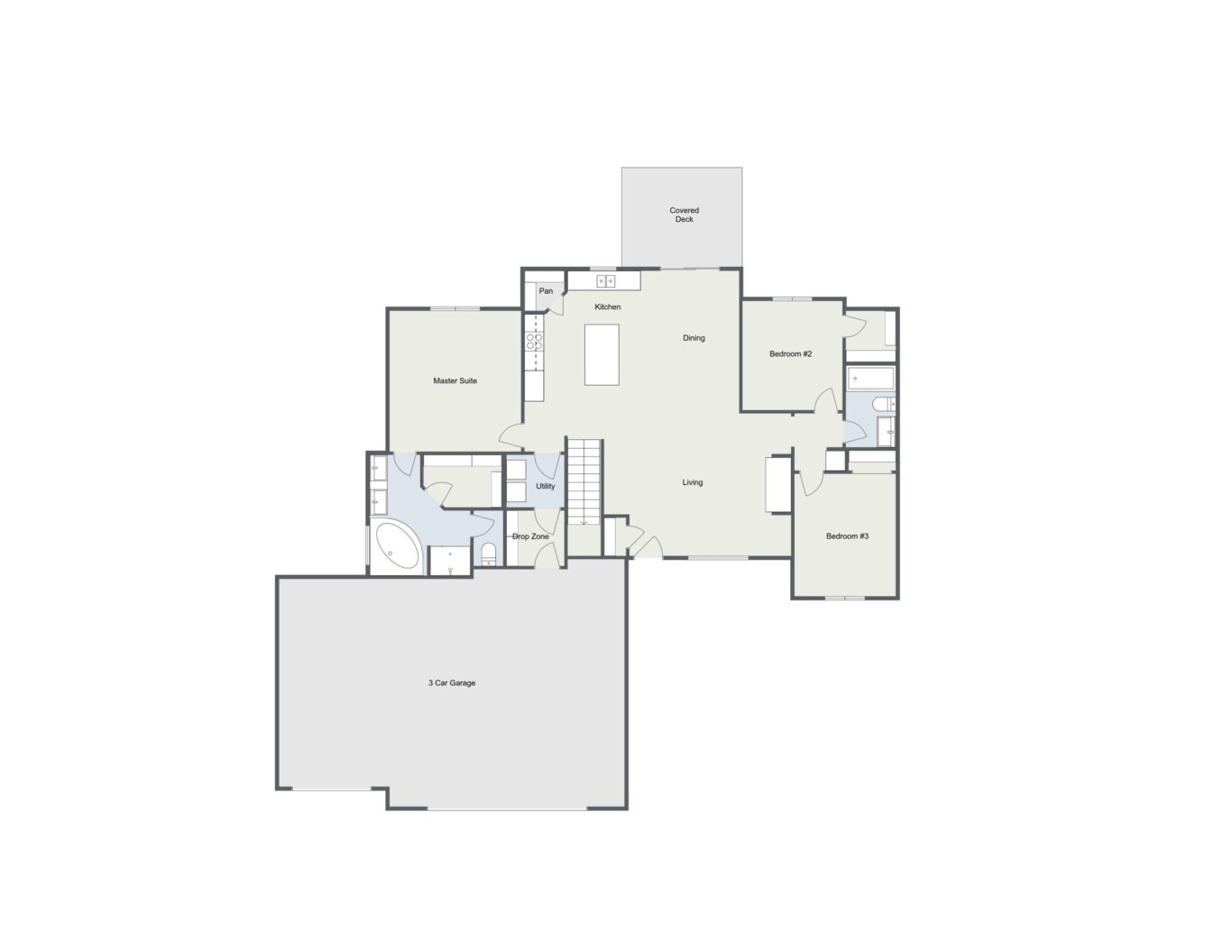

Bedrooms
Bathrooms
Garage Size
Main Sq Ft
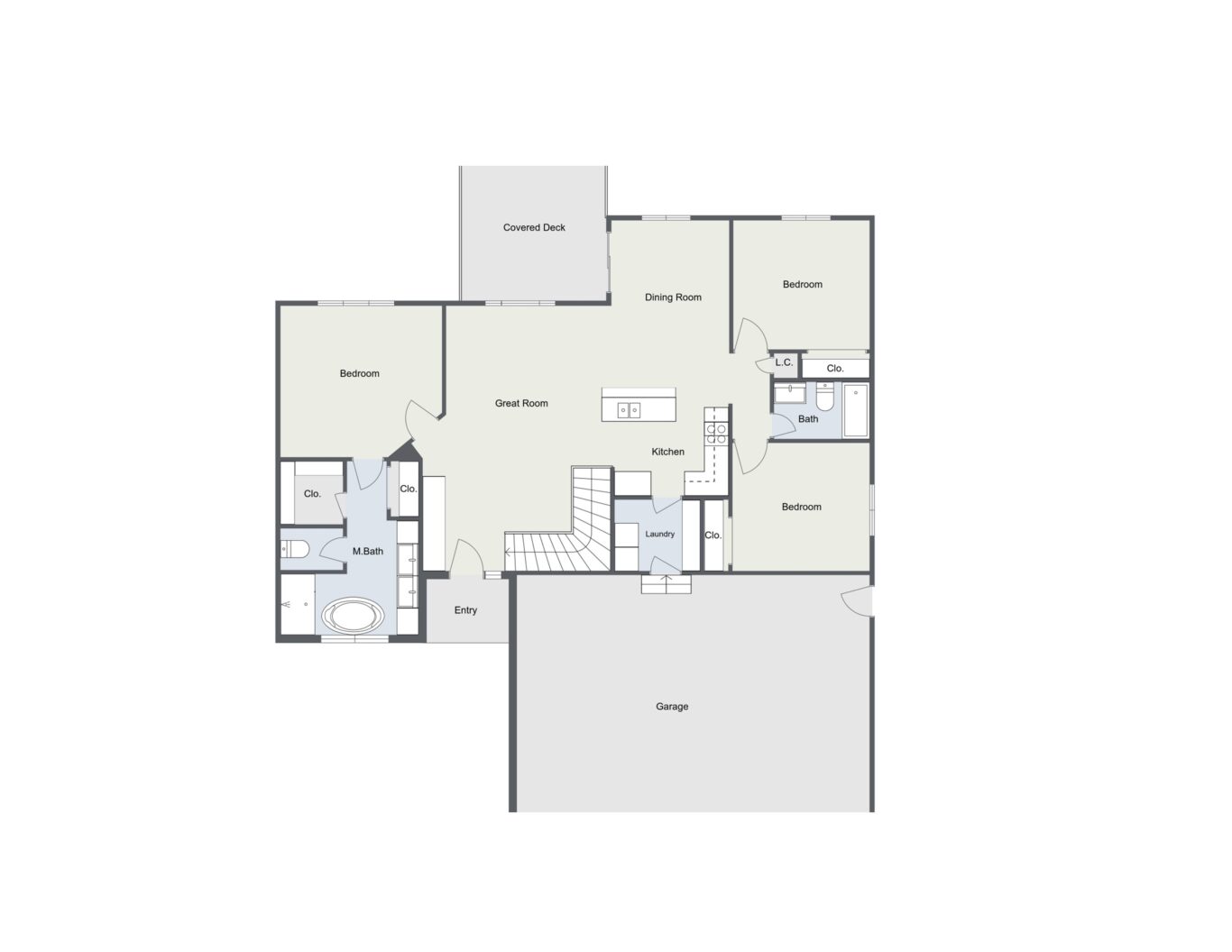

Bedrooms
Bathrooms
Garage Size
Main Sq Ft
Ready to find your dream home built with uncompromising quality and exquisite attention to detail? Take the first step towards owning a truly exceptional residence by filling out our contact form. Our dedicated team is eager to assist you in exploring available options, customizing floor plans to suit your preferences, and guiding you through the exciting journey of making your dream a reality. Don’t miss out on the opportunity to experience the luxury, comfort, and craftsmanship that our homes have to offer. Get in touch with us today and let’s embark on the path to finding your perfect home.
to save your favourite homes and more
Enter your email address and we will send you a link to change your password.