
Closed Tuesday & Wednesday Or By Appointment
The new “York” is a 5 bedroom, 3 bath home...
Lots of windows in this angled 5BR 3B FLEX home!...
The âAutumnâ is a beautifully designed 5 bedroom, 3 bath...
Popular âKenzieâ plan w bsmt stairs to side of home,...
Step inside our new âBoccheriniâ plan and discover the dream...
New Olive plan is front to back split 6BR+1Office, 3B...
This is a beautiful split 3 bedroom 2 bath home...
Step inside our new âBoccheriniâ plan by Lies-Bugner Homes and...
This is a custom home of the Aurora Plan. Information...
This is a custom home built off the current Kenzie...
The âCreeksideâ is a favorite modern style home that has...
This is the beautiful âMarleeâ split 3 bedroom home by...
If you love the new âKenzieâ plan model in Henwick,...
The âCreeksideâ is a favorite modern style home that has...
This is the showstopper âKevinâ plan with stairs to lower...
The âSevilleâ plan w contemporary single slope roofline answers the...
The truly spacious âLakewoodâ flex plan by Robl Building Co...
The âCreeksideâ is a favorite modern style home that has...
The stunning âCottonwoodâ 1 ½ story home has everything youâre...
New debut of the âKenzieâ plan in Henwick! Youâll love...
The new “York” is a 5 bedroom, 3 bath home...
Lots of windows in this angled 5BR 3B FLEX home!...
The âAutumnâ is a beautifully designed 5 bedroom, 3 bath...
Popular âKenzieâ plan w bsmt stairs to side of home,...
Step inside our new âBoccheriniâ plan and discover the dream...
New Olive plan is front to back split 6BR+1Office, 3B...
This is the showstopper âKevinâ plan with stairs to lower...
The âSevilleâ plan w contemporary single slope roofline answers the...
The truly spacious âLakewoodâ flex plan by Robl Building Co...
The âCreeksideâ is a favorite modern style home that has...
The stunning âCottonwoodâ 1 ½ story home has everything youâre...
New debut of the âKenzieâ plan in Henwick! Youâll love...
Choose your favorite new custom home floor plans available in J Russell Communities built by the best builders in Wichita. Customize your floor plan to build your dream home.
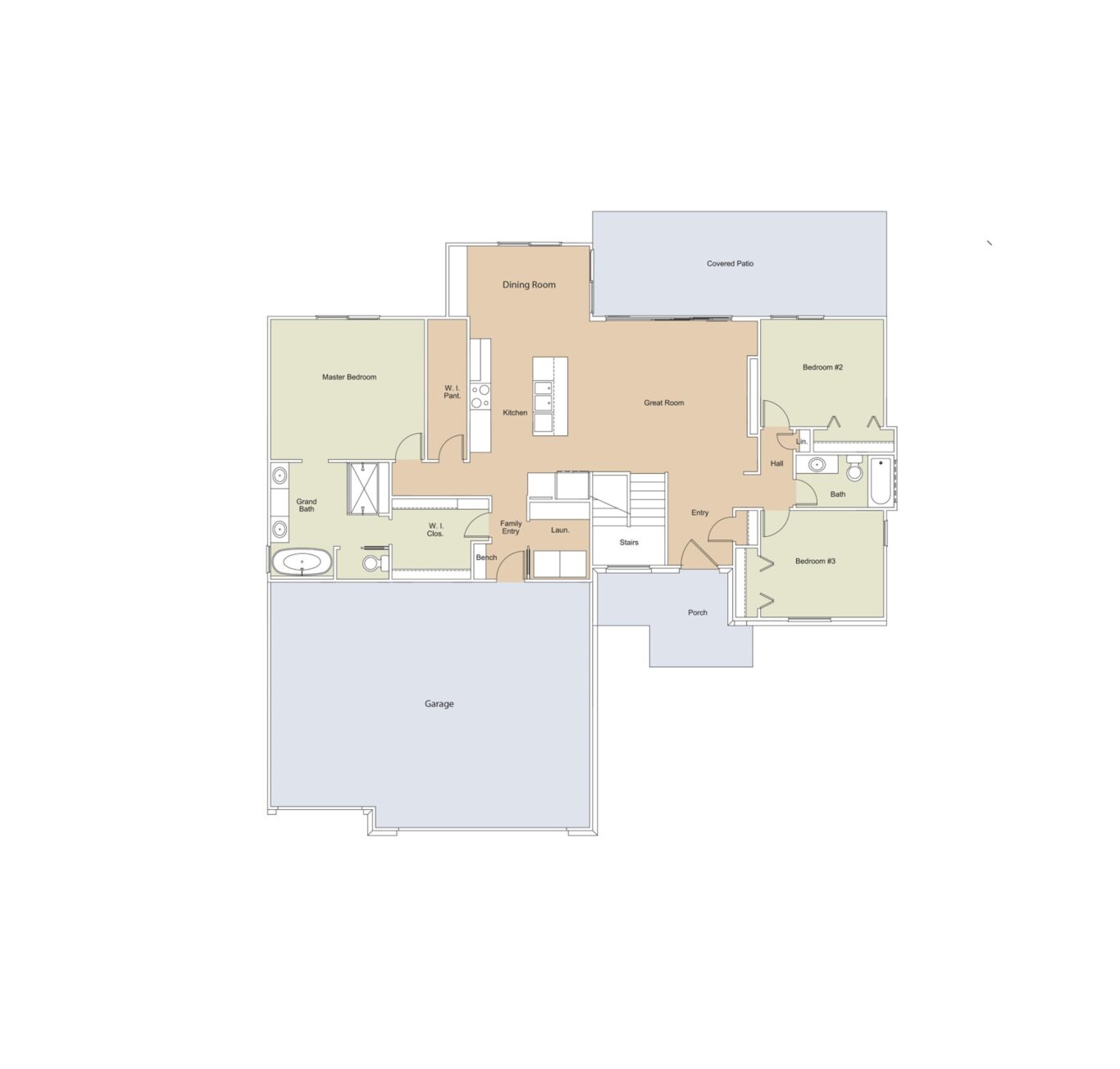

Bedrooms
Bathrooms
Garage Size
Main Sq Ft
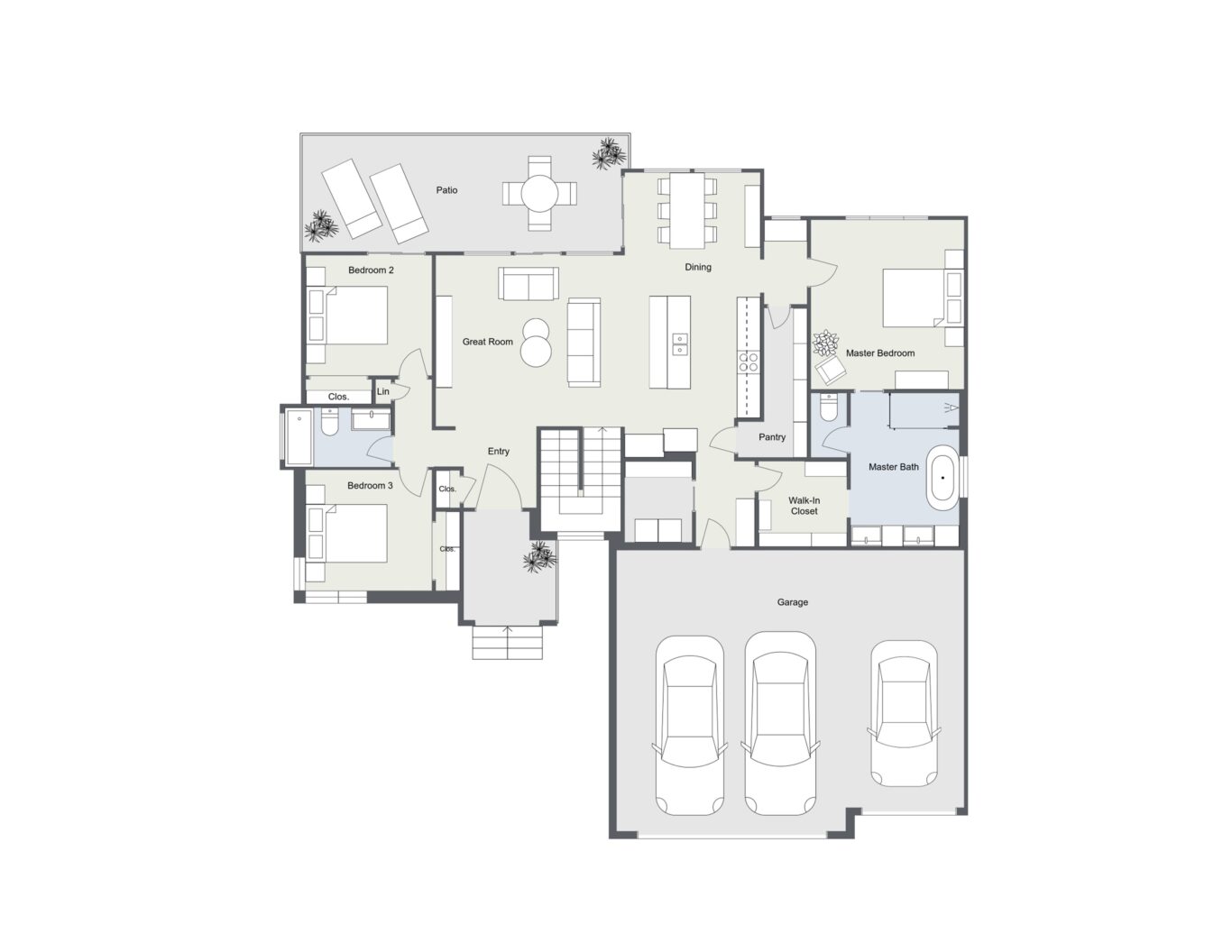

Bedrooms
Bathrooms
Garage Size
Main Sq Ft
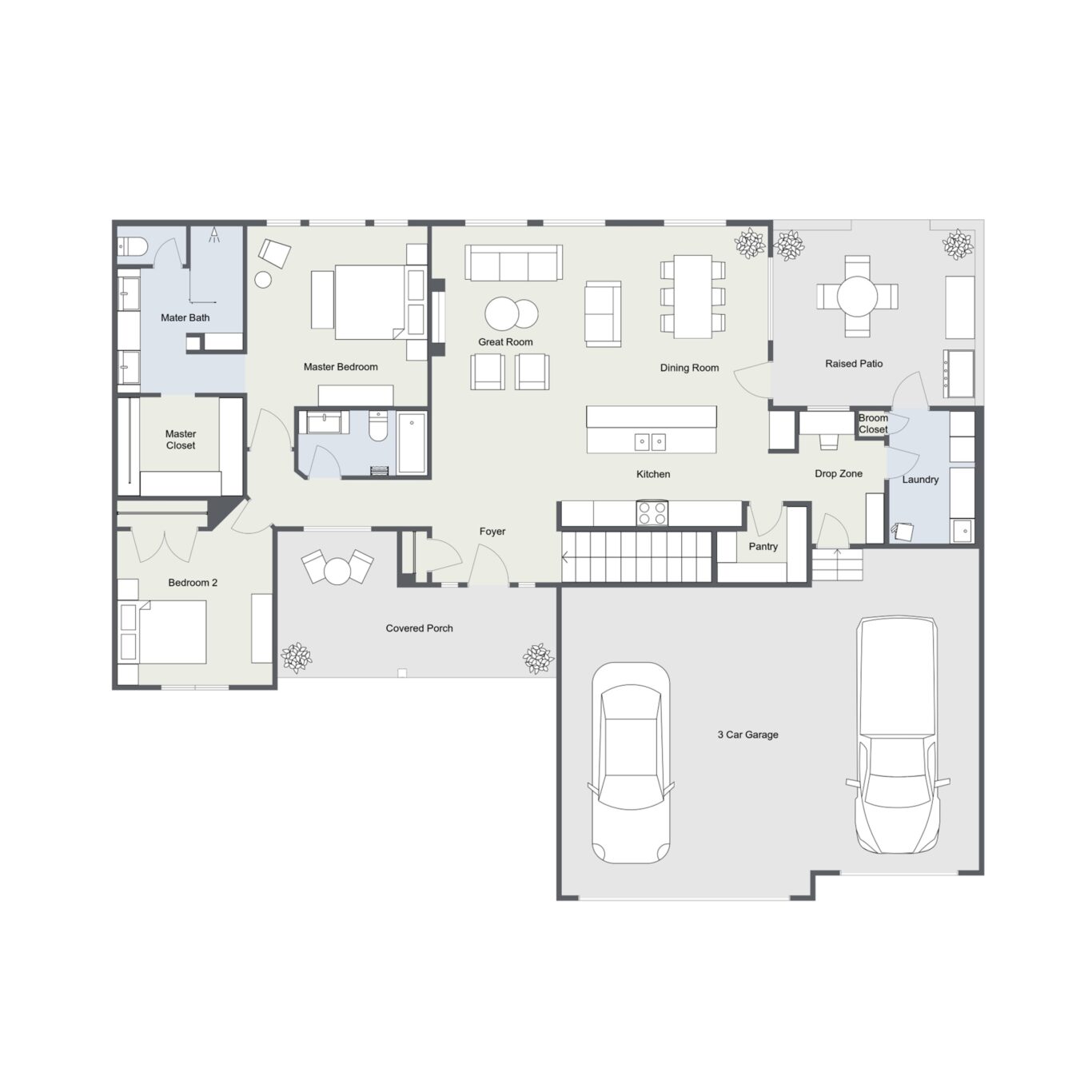

Bedrooms
Bathrooms
Garage Size
Main Sq Ft
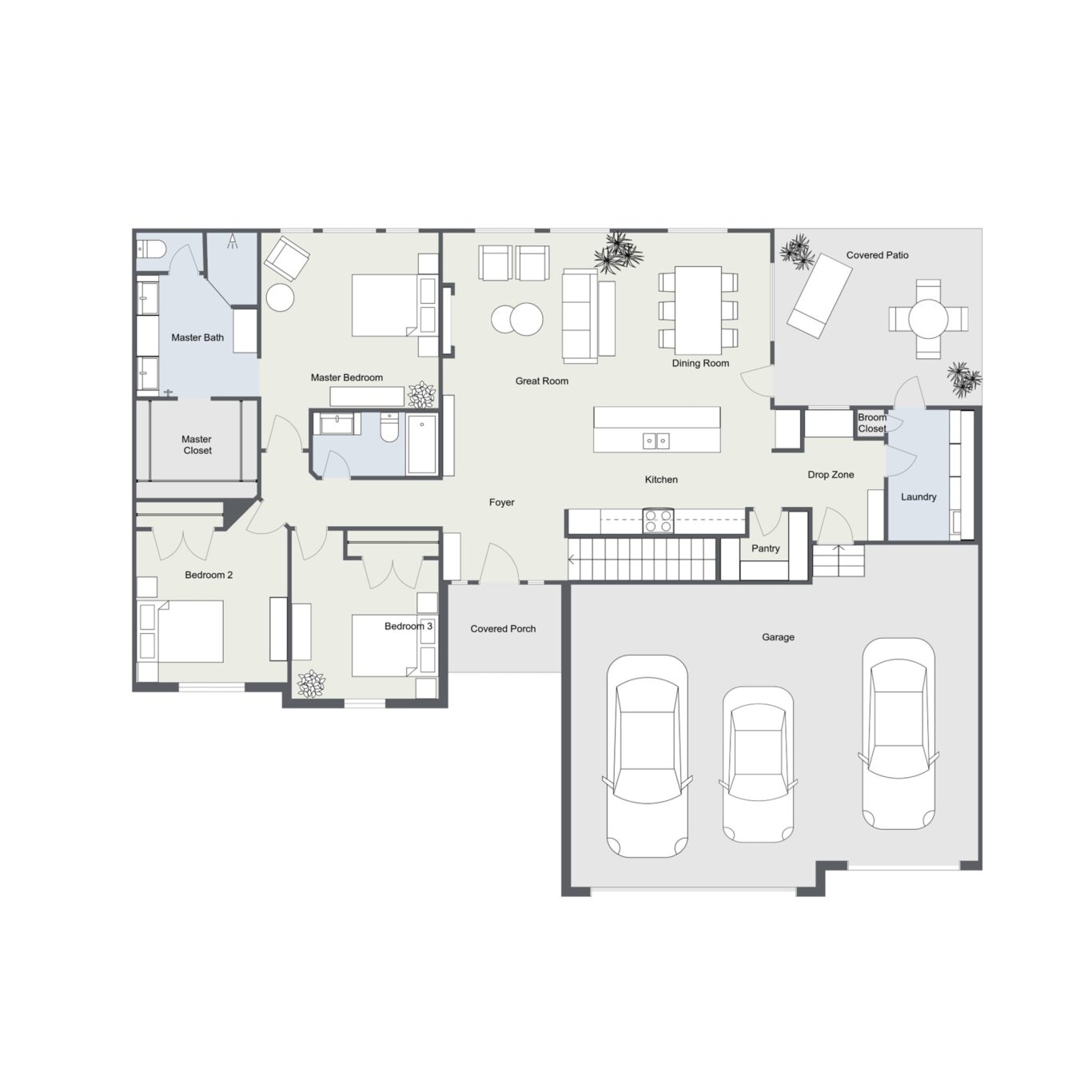

Bedrooms
Bathrooms
Garage Size
Main Sq Ft
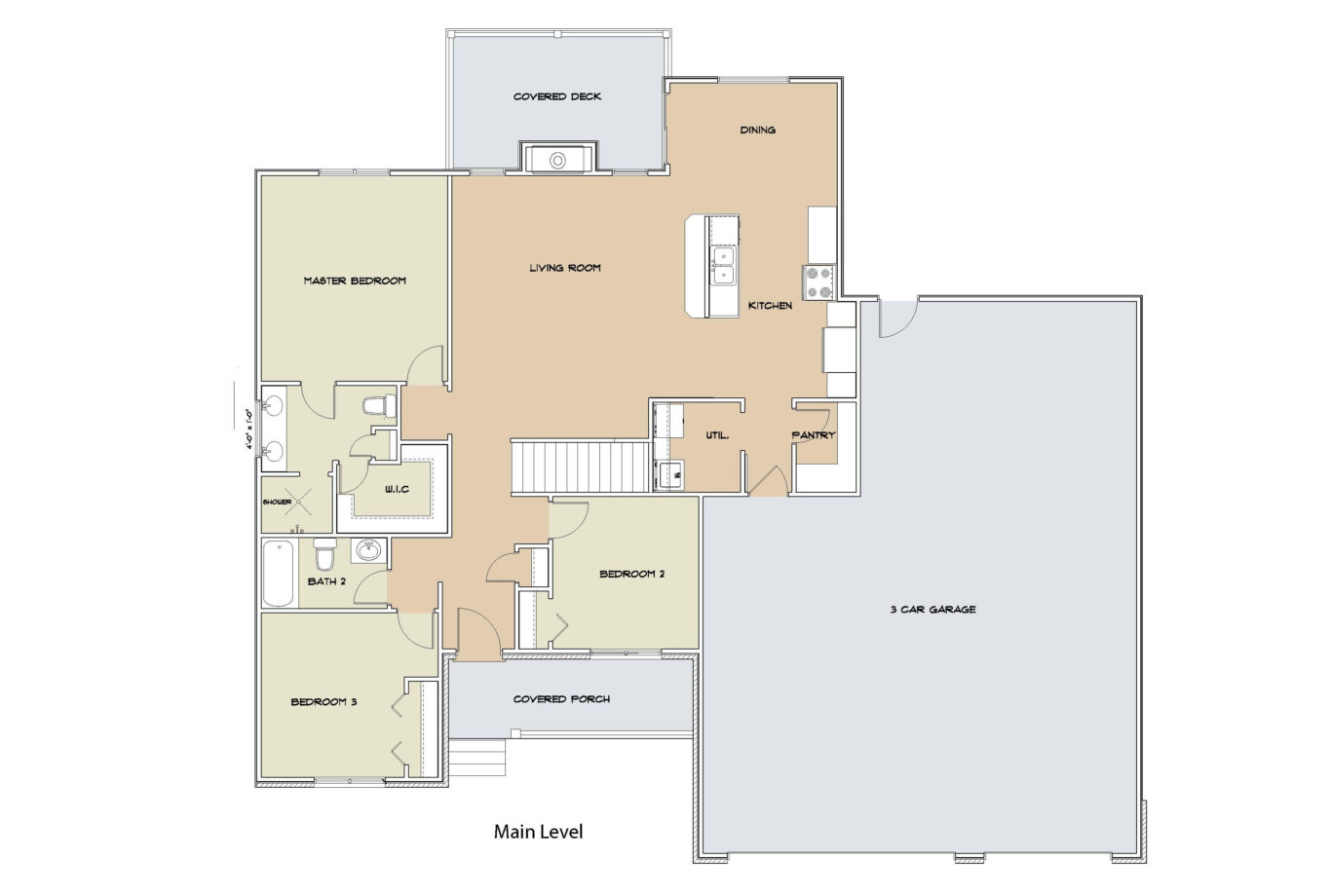

Bedrooms
Bathrooms
Garage Size
Main Sq Ft
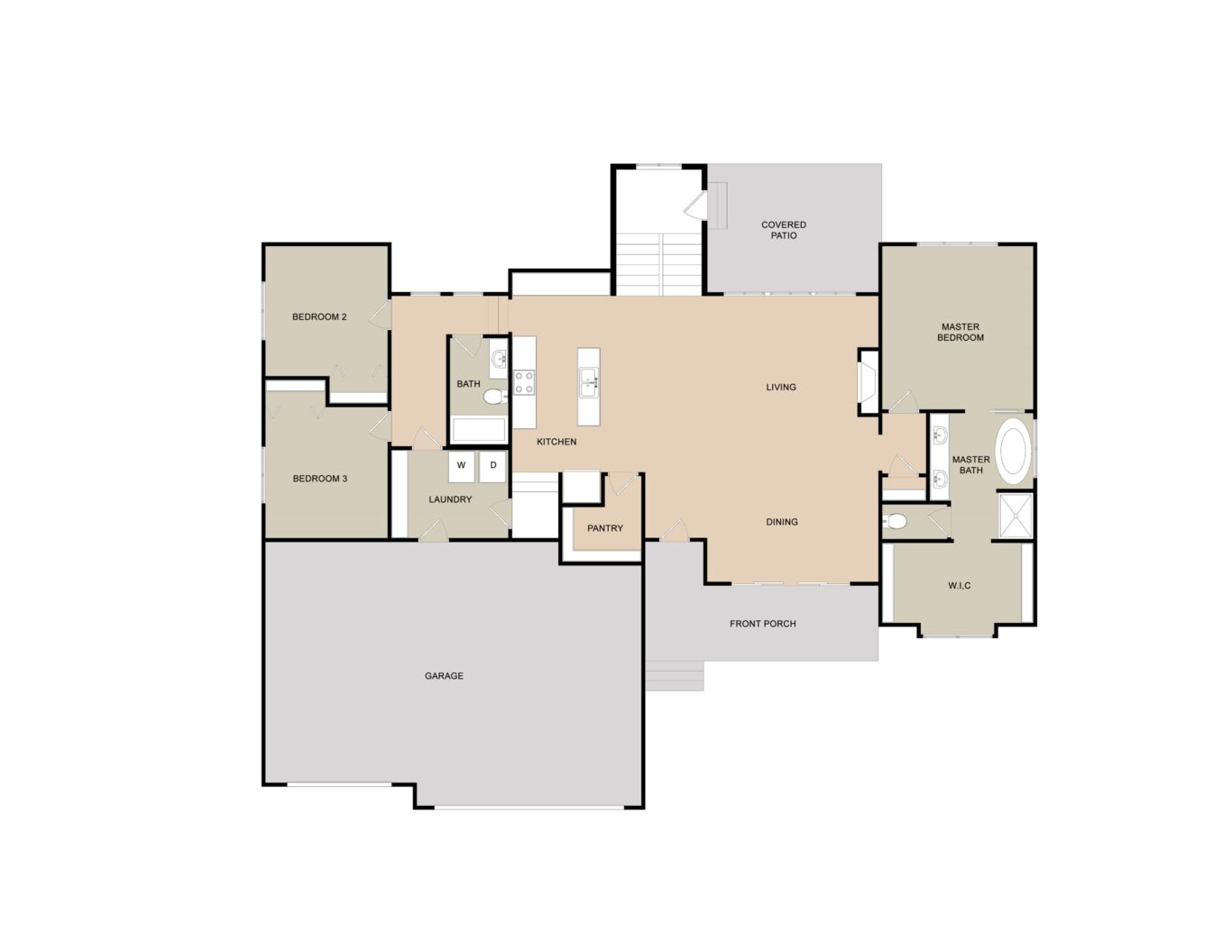

Bedrooms
Bathrooms
Garage Size
Main Sq Ft
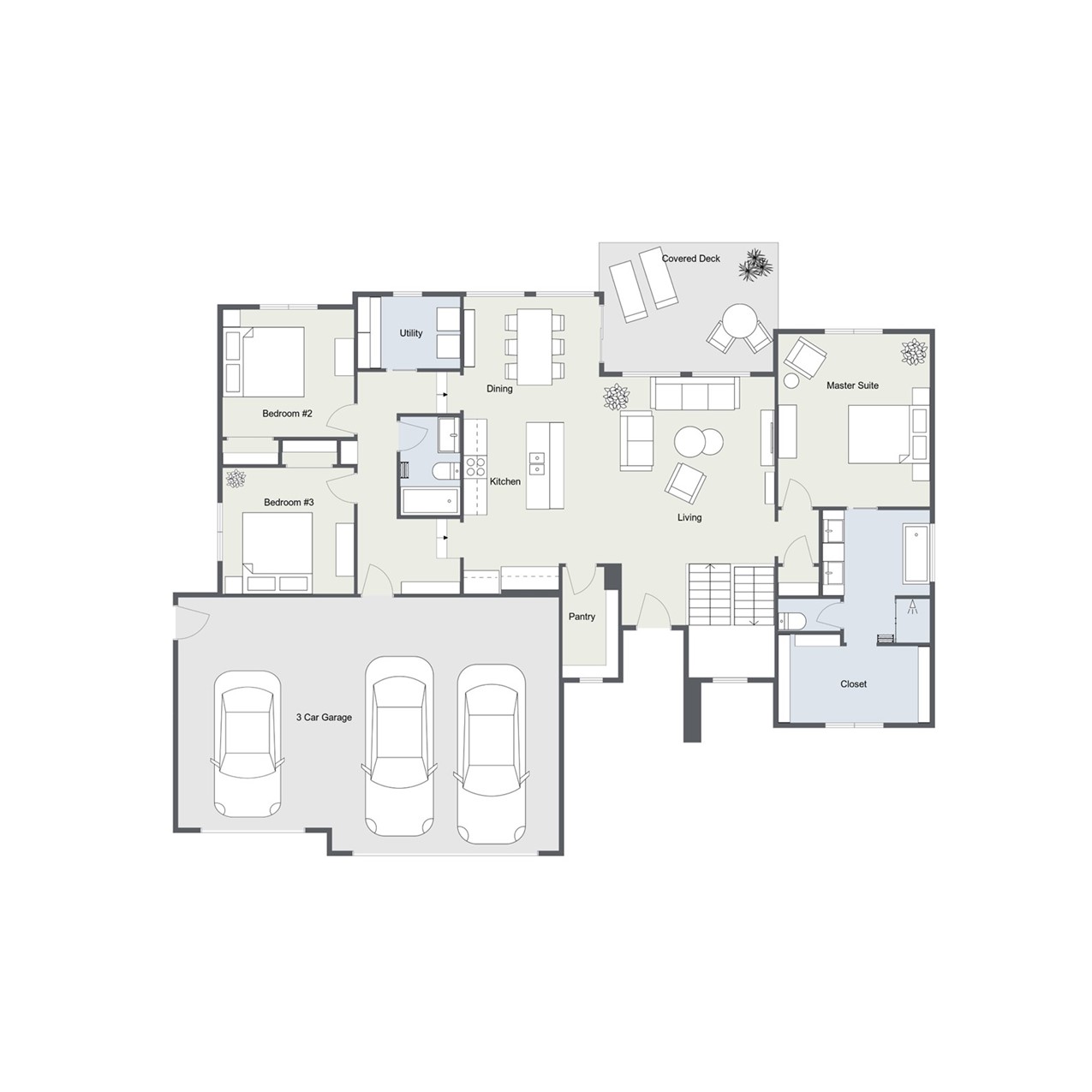

Bedrooms
Bathrooms
Garage Size
Main Sq Ft
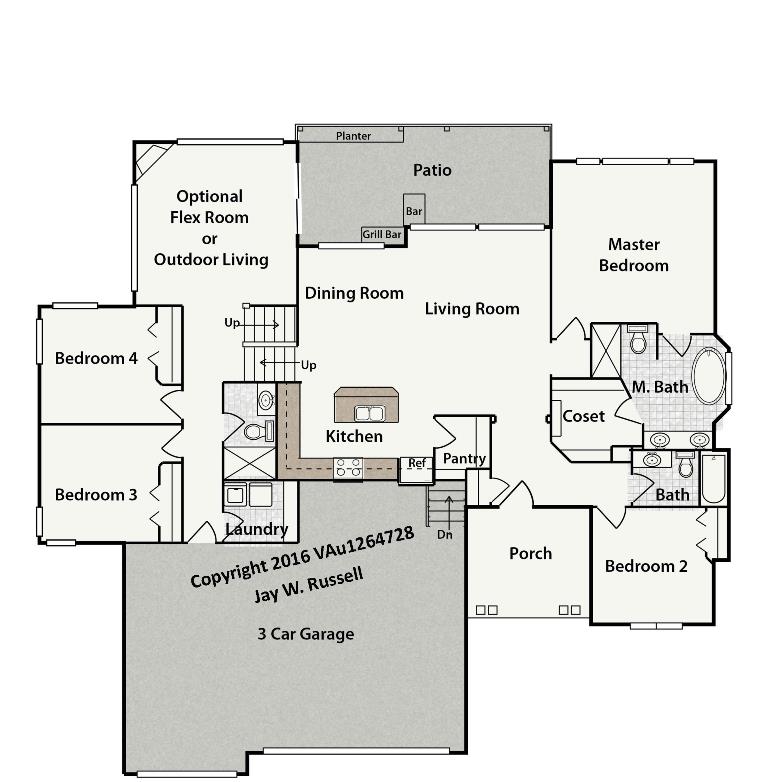

Bedrooms
Bathrooms
Garage Size
Main Sq Ft
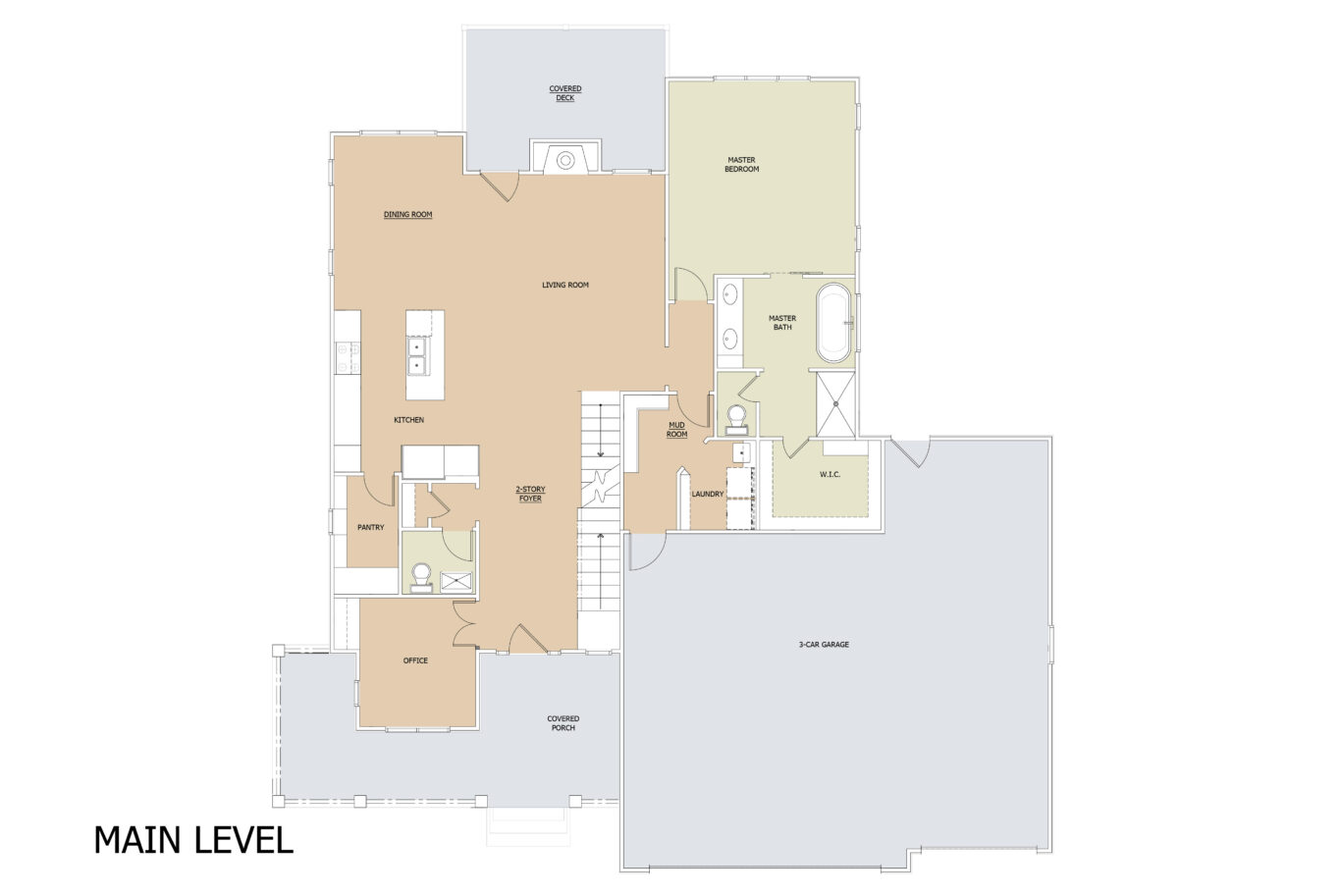

Bedrooms
Bathrooms
Garage Size
Main Sq Ft
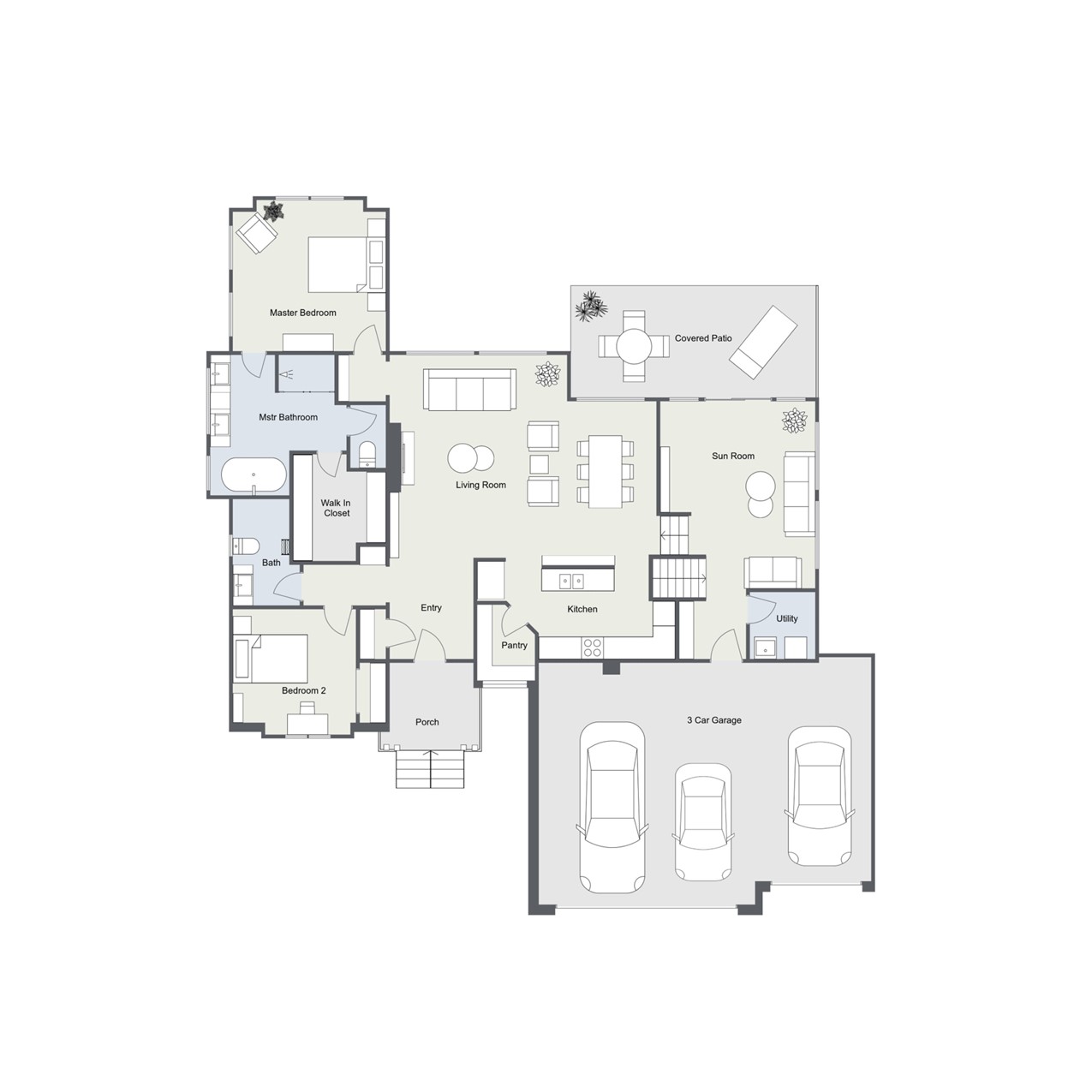

Bedrooms
Bathrooms
Garage Size
Main Sq Ft
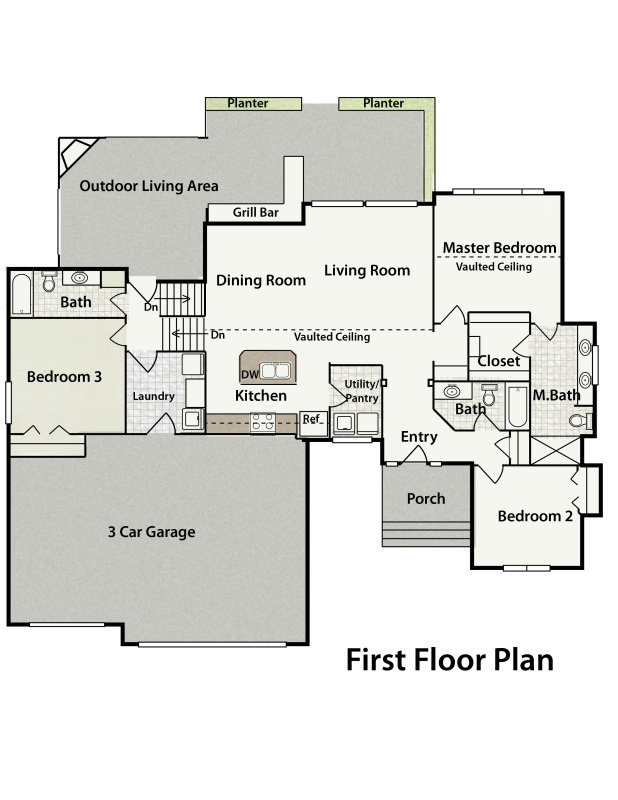

Bedrooms
Bathrooms
Garage Size
Main Sq Ft
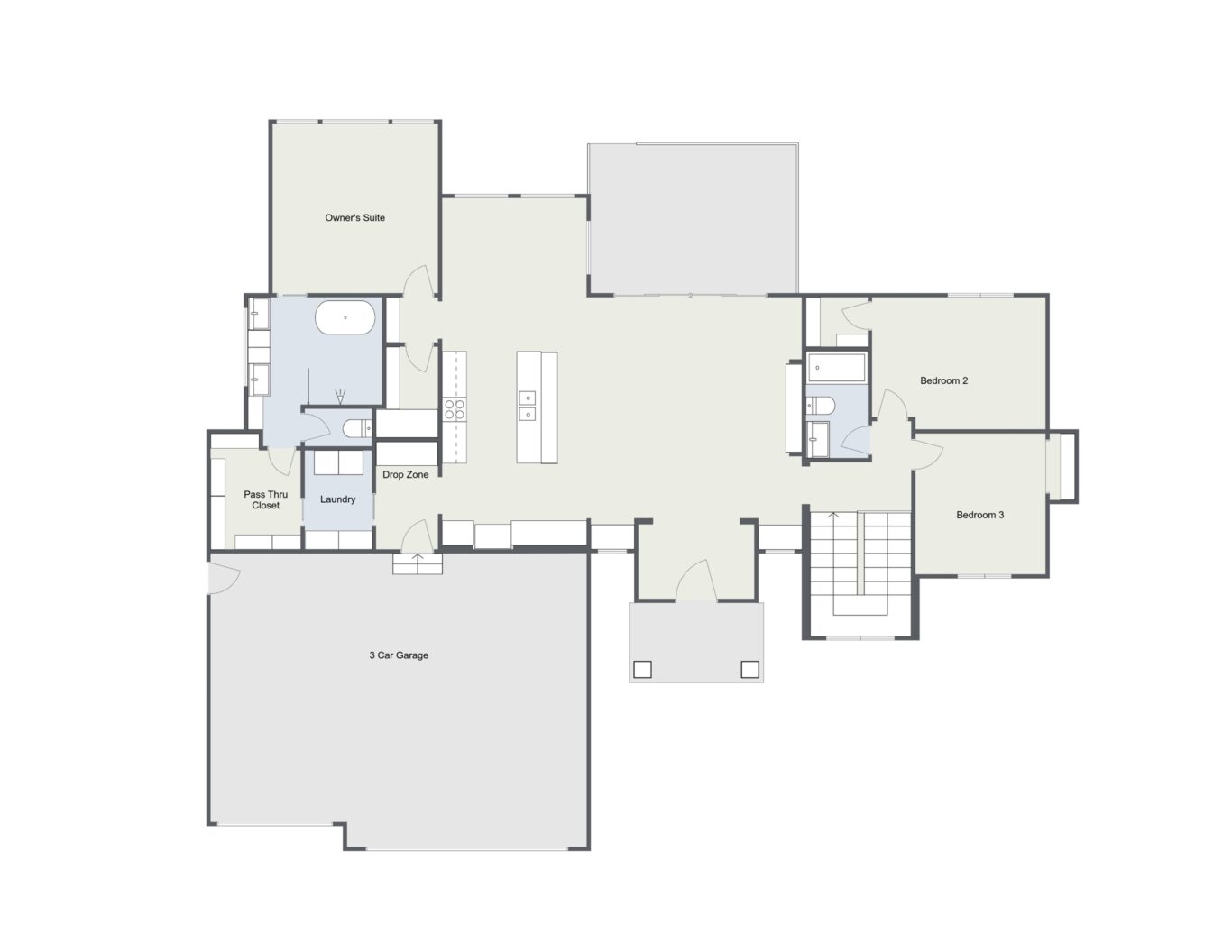

Bedrooms
Bathrooms
Garage Size
Main Sq Ft
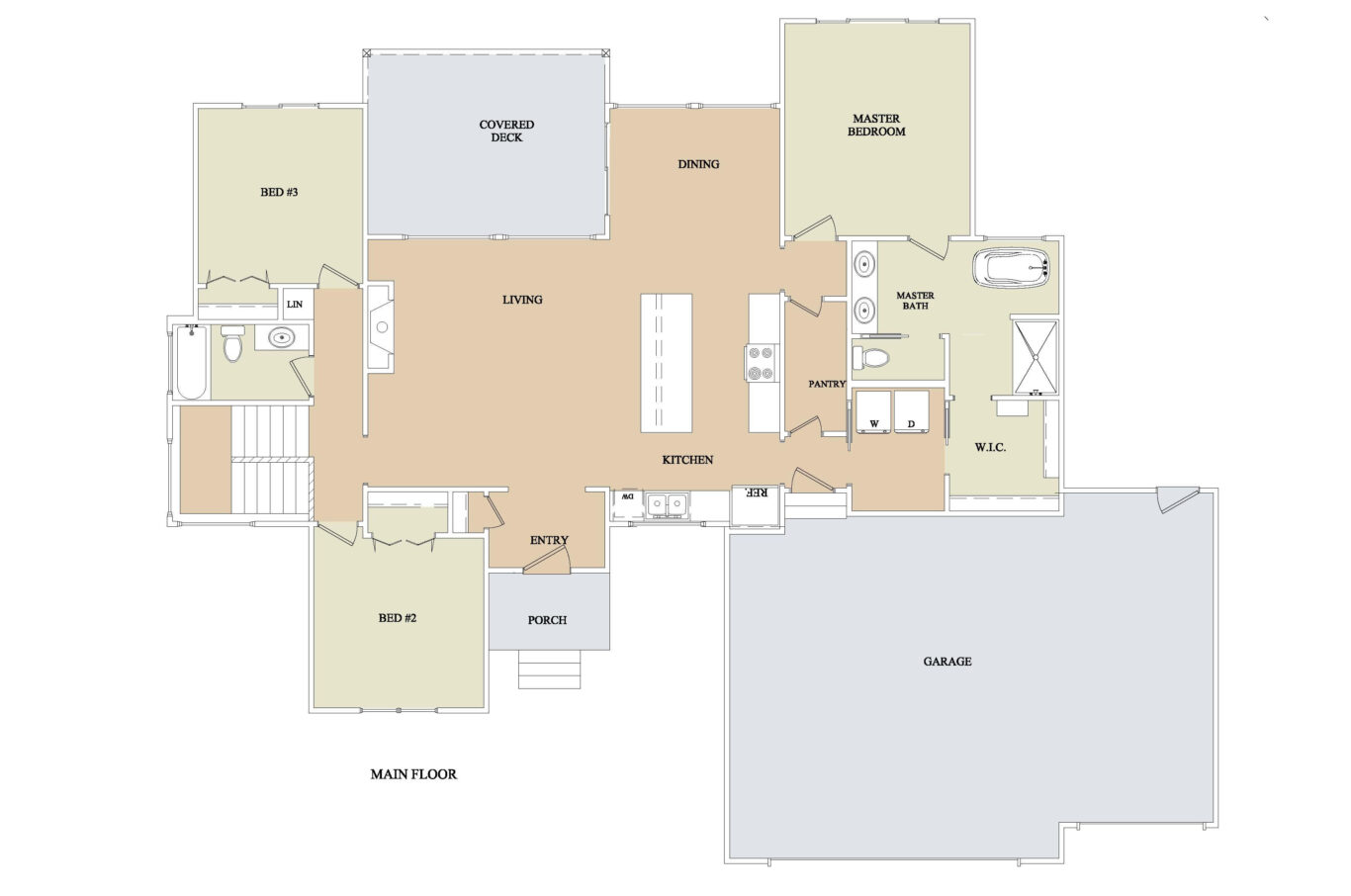

Bedrooms
Bathrooms
Garage Size
Main Sq Ft
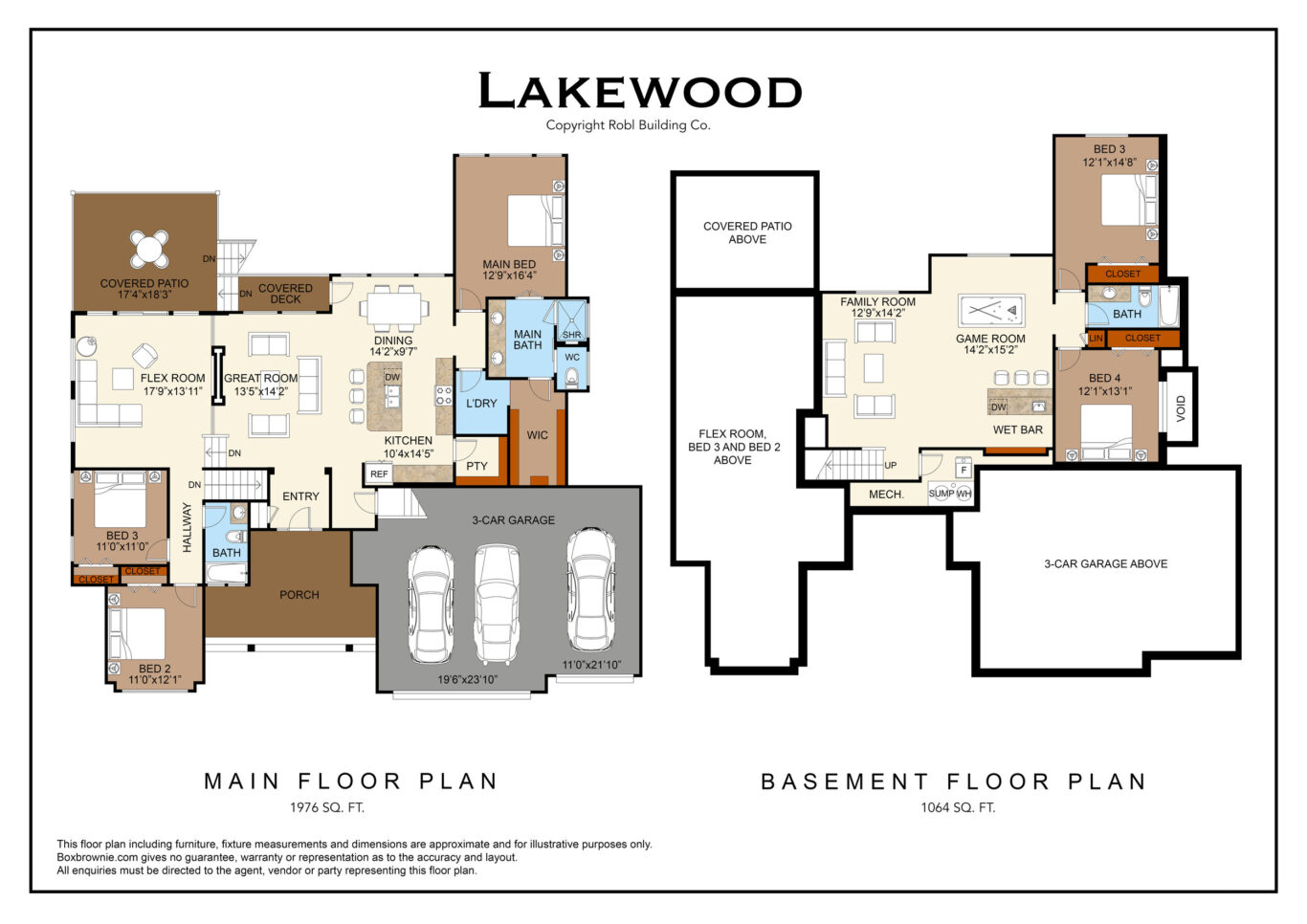

Bedrooms
Bathrooms
Garage Size
Main Sq Ft
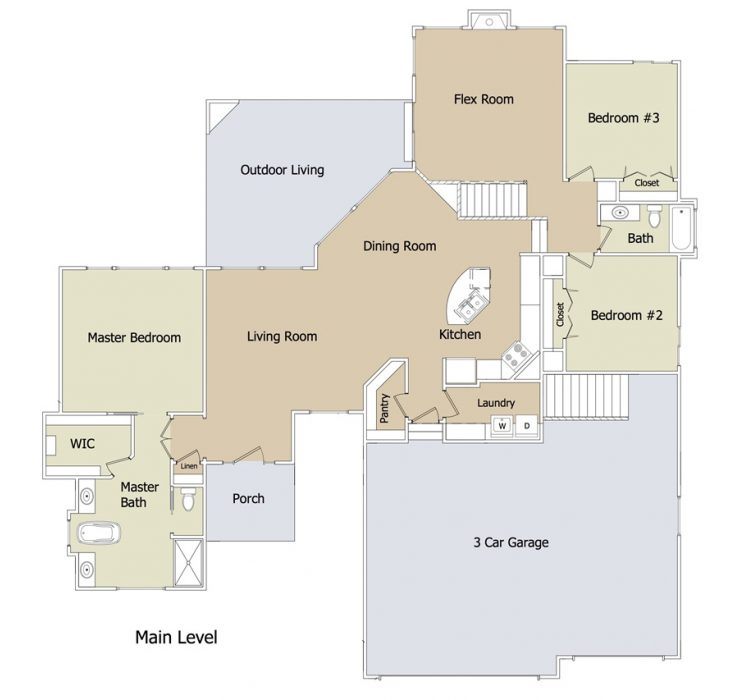

Bedrooms
Bathrooms
Garage Size
Main Sq Ft
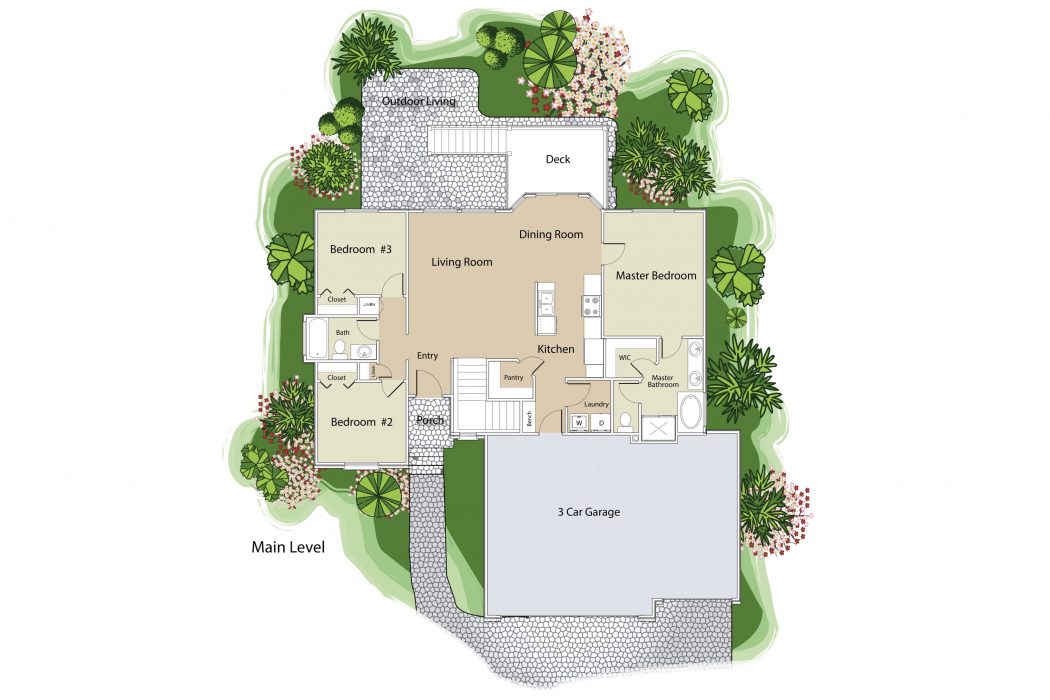

Bedrooms
Bathrooms
Garage Size
Main Sq Ft
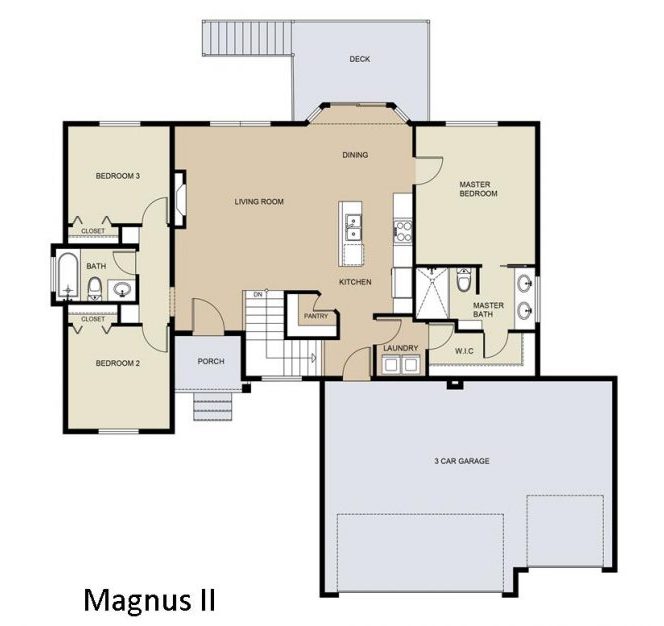

Bedrooms
Bathrooms
Garage Size
Main Sq Ft
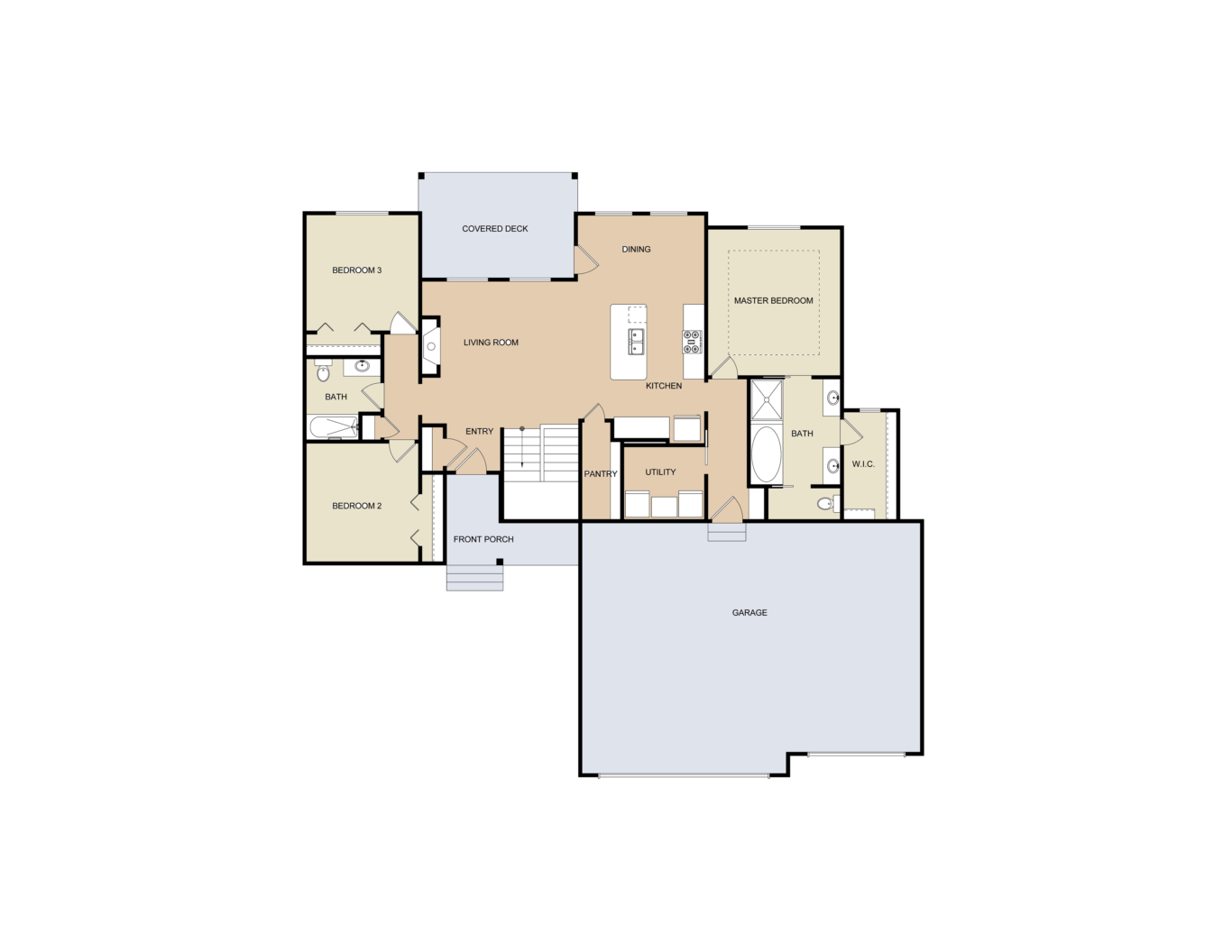

Bedrooms
Bathrooms
Garage Size
Main Sq Ft
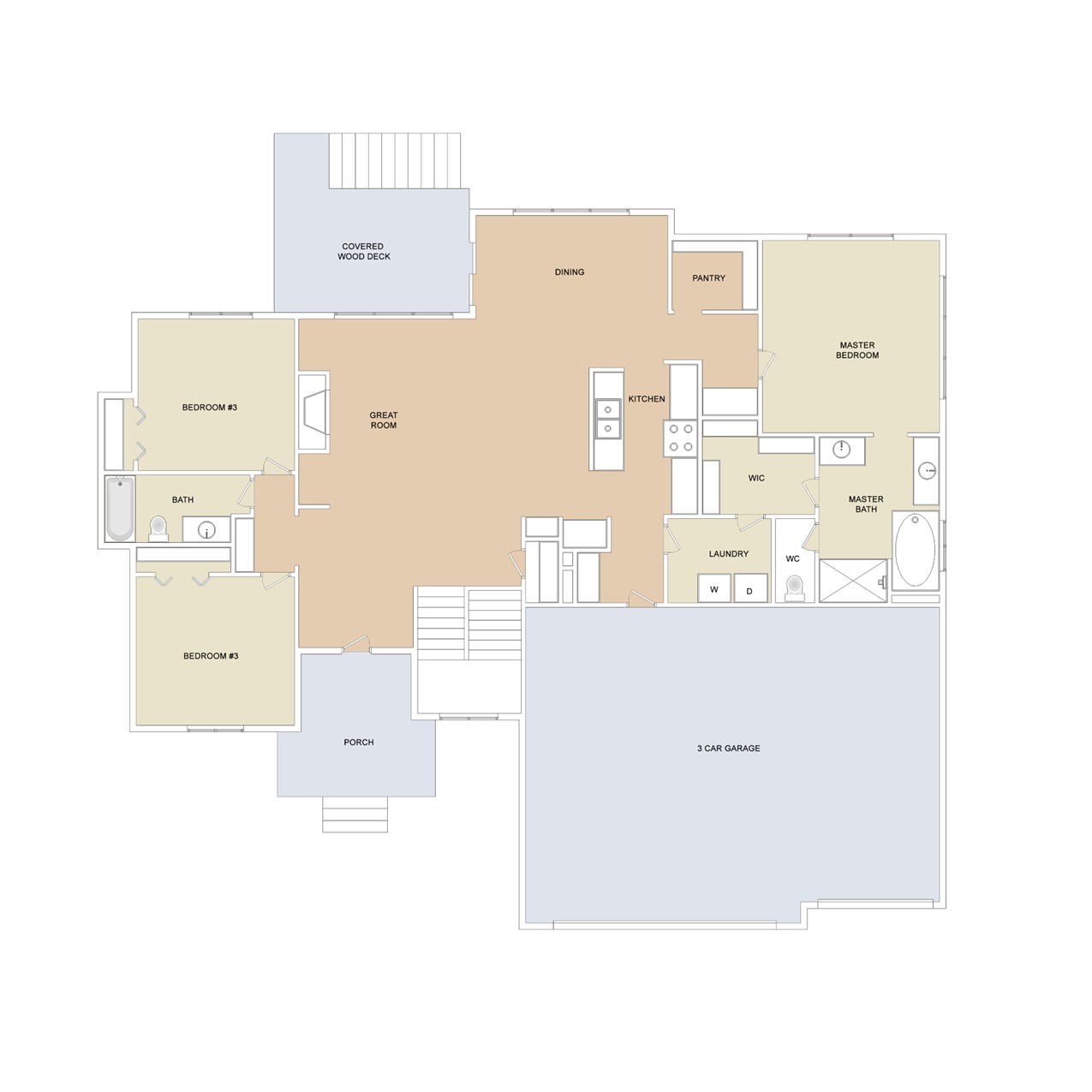

Bedrooms
Bathrooms
Garage Size
Main Sq Ft
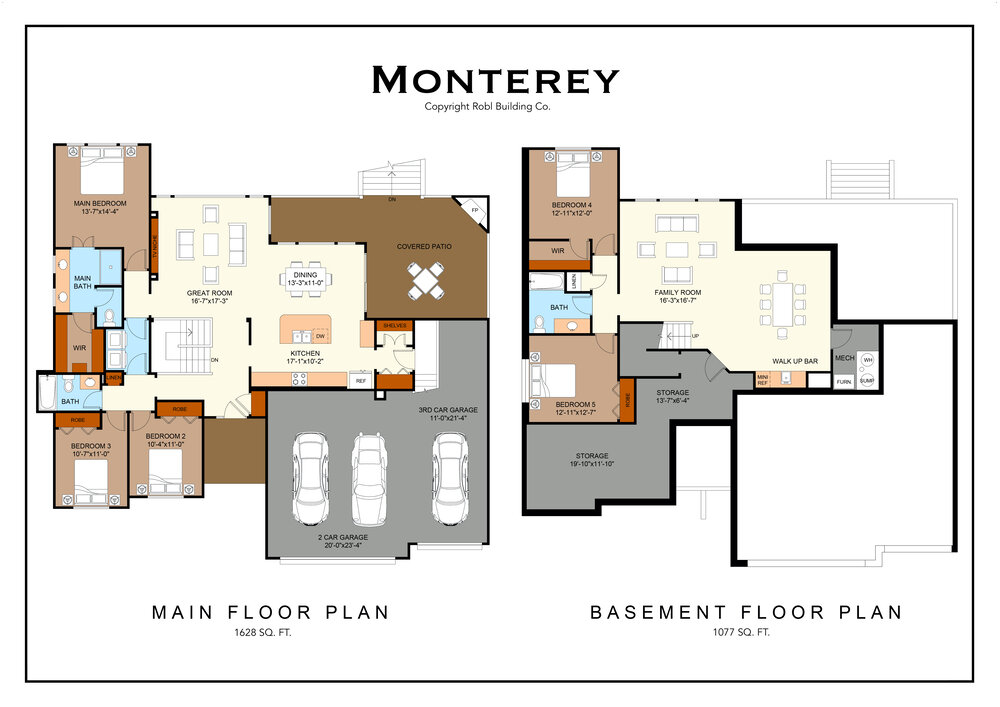

Bedrooms
Bathrooms
Garage Size
Main Sq Ft
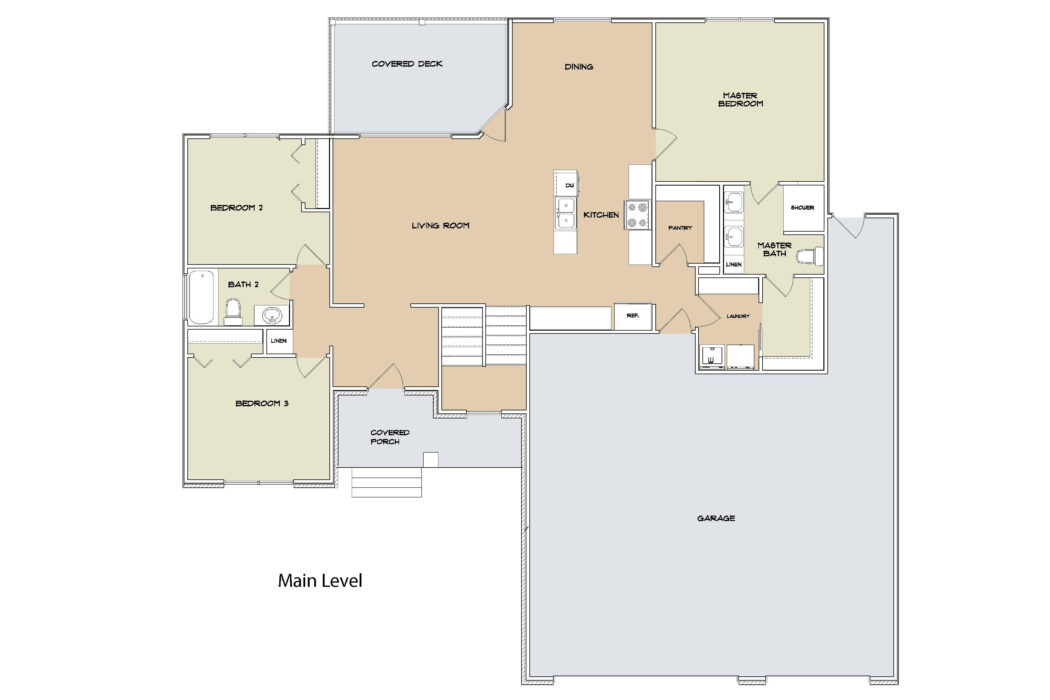

Bedrooms
Bathrooms
Garage Size
Main Sq Ft
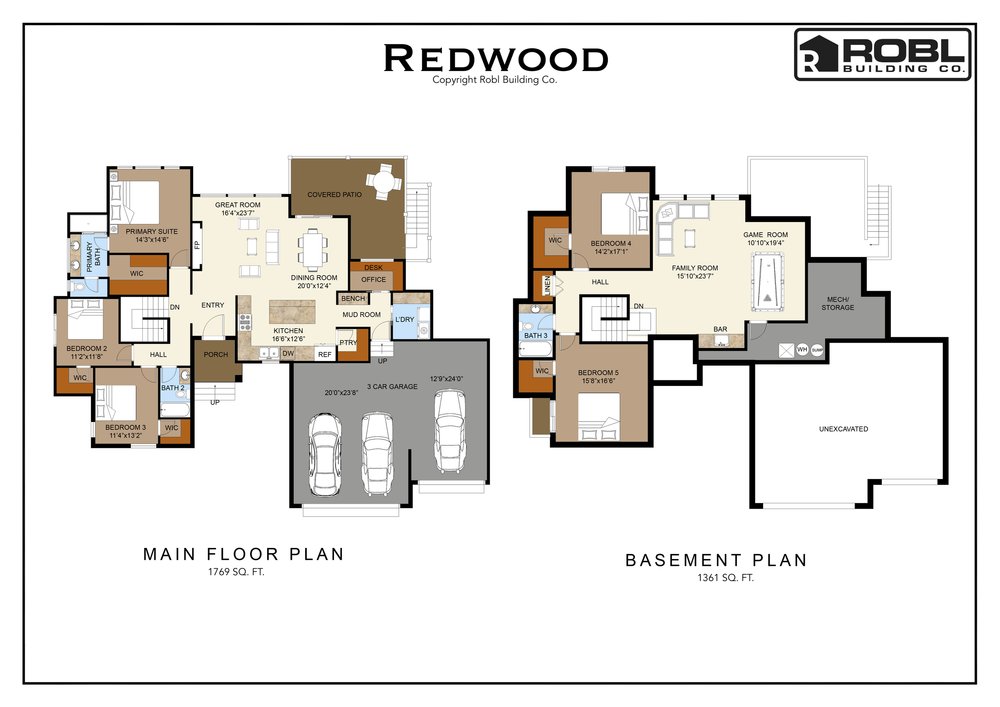

Bedrooms
Bathrooms
Garage Size
Main Sq Ft
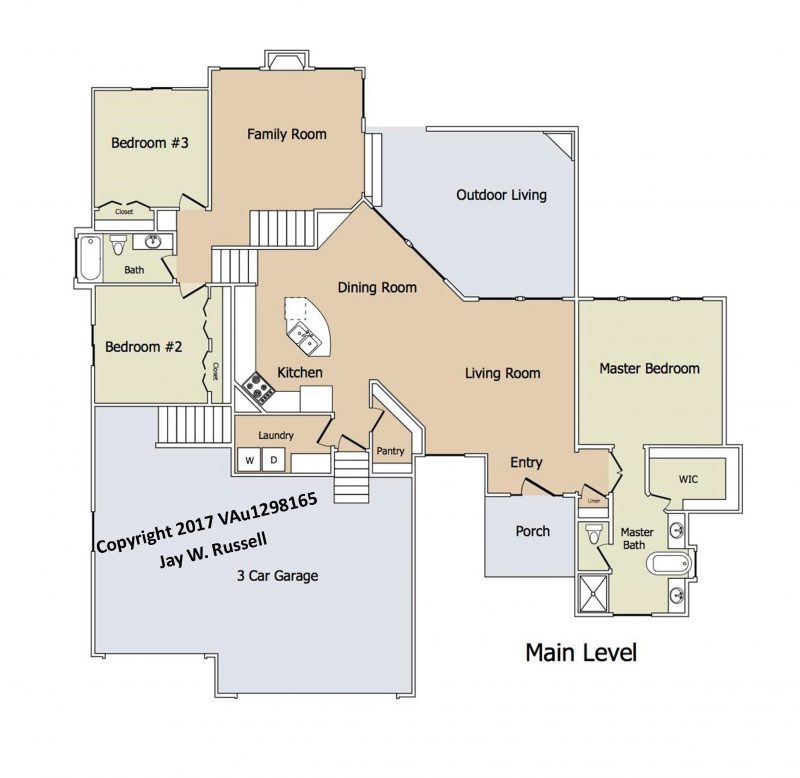

Bedrooms
Bathrooms
Garage Size
Main Sq Ft
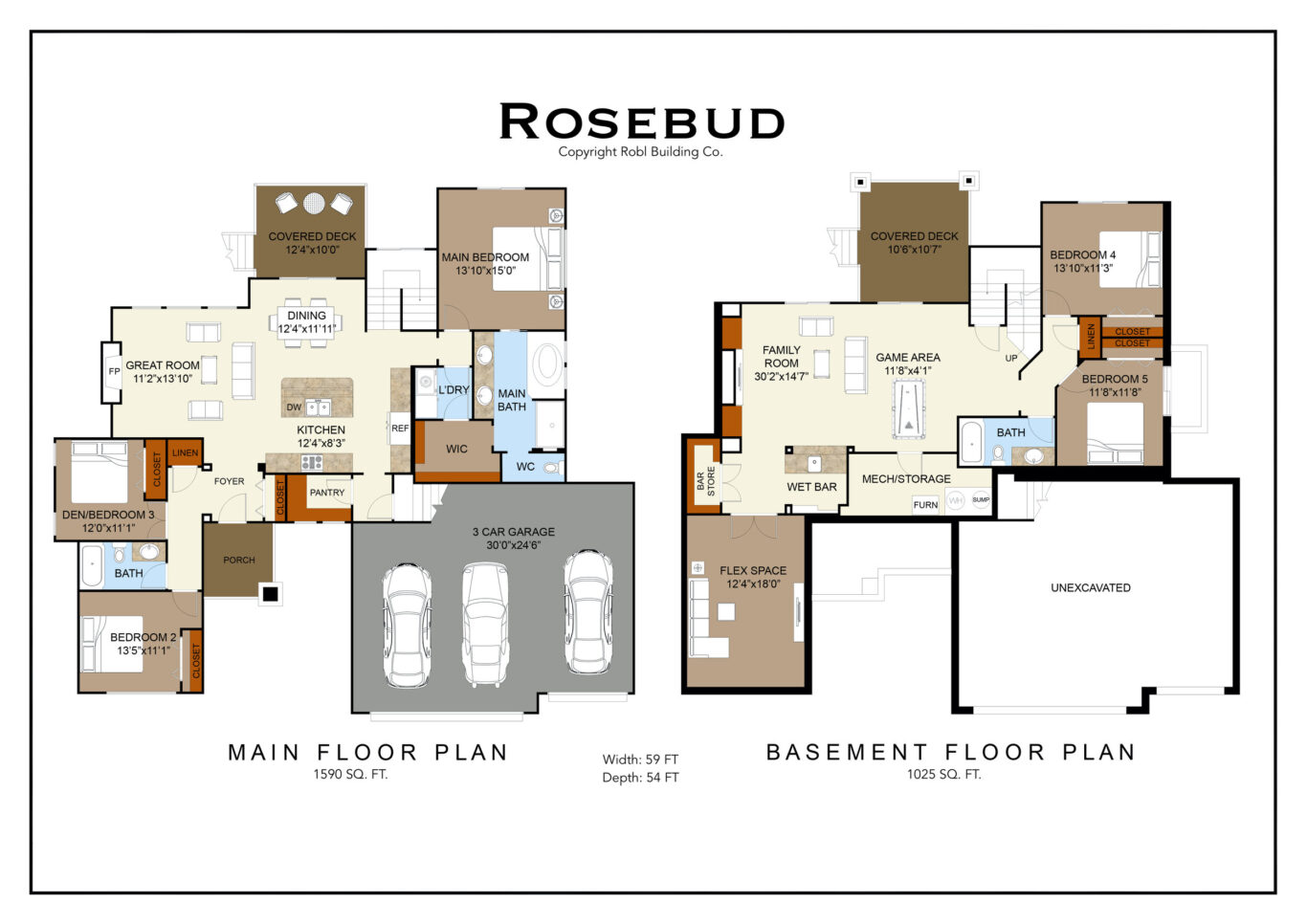

Bedrooms
Bathrooms
Garage Size
Main Sq Ft
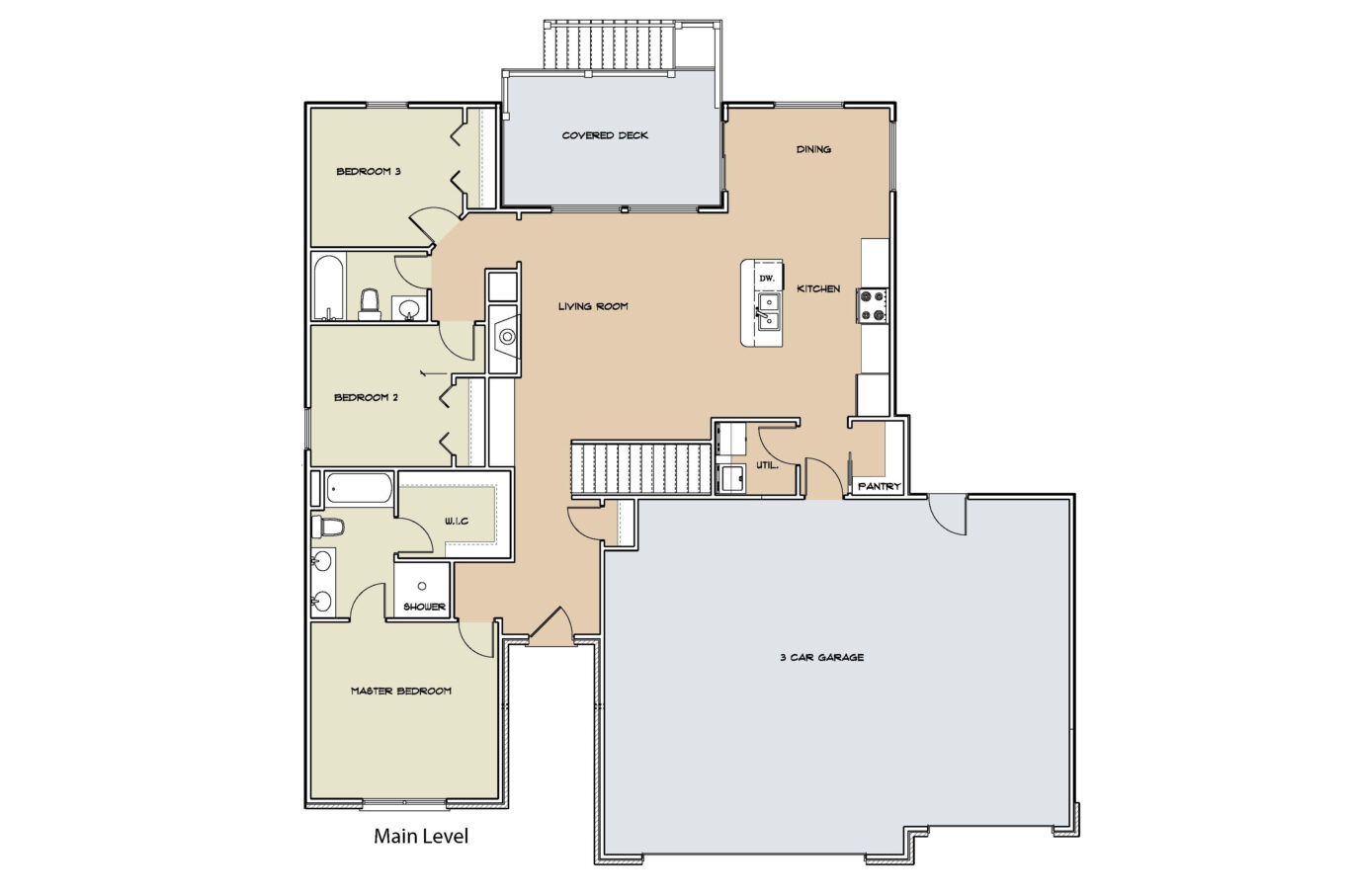

Bedrooms
Bathrooms
Garage Size
Main Sq Ft
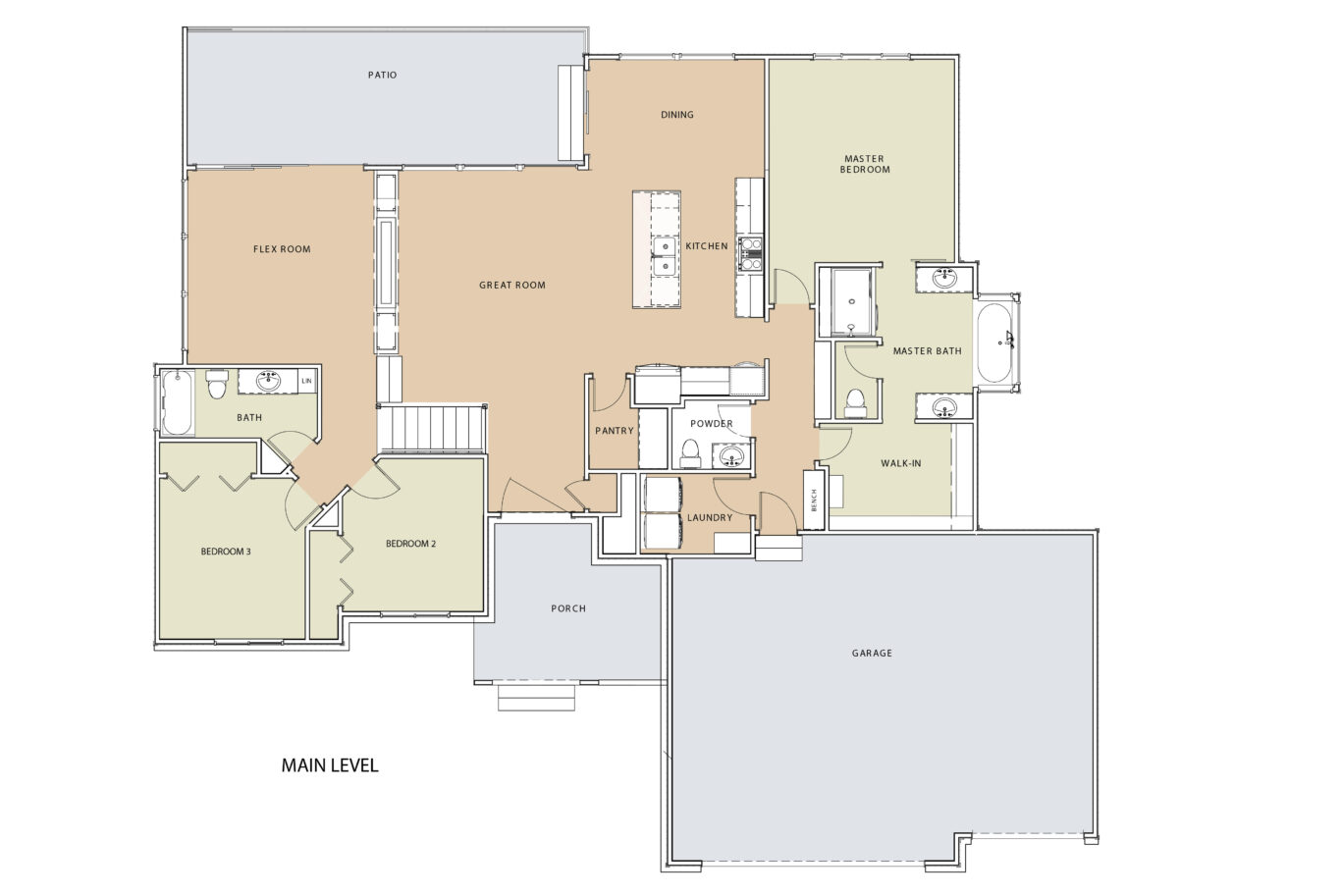

Bedrooms
Bathrooms
Garage Size
Main Sq Ft
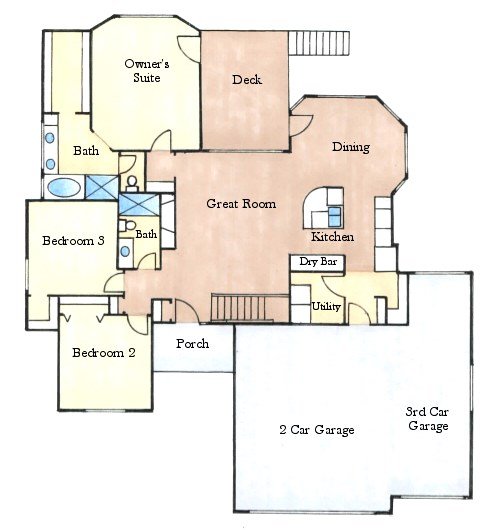

Bedrooms
Bathrooms
Garage Size
Main Sq Ft
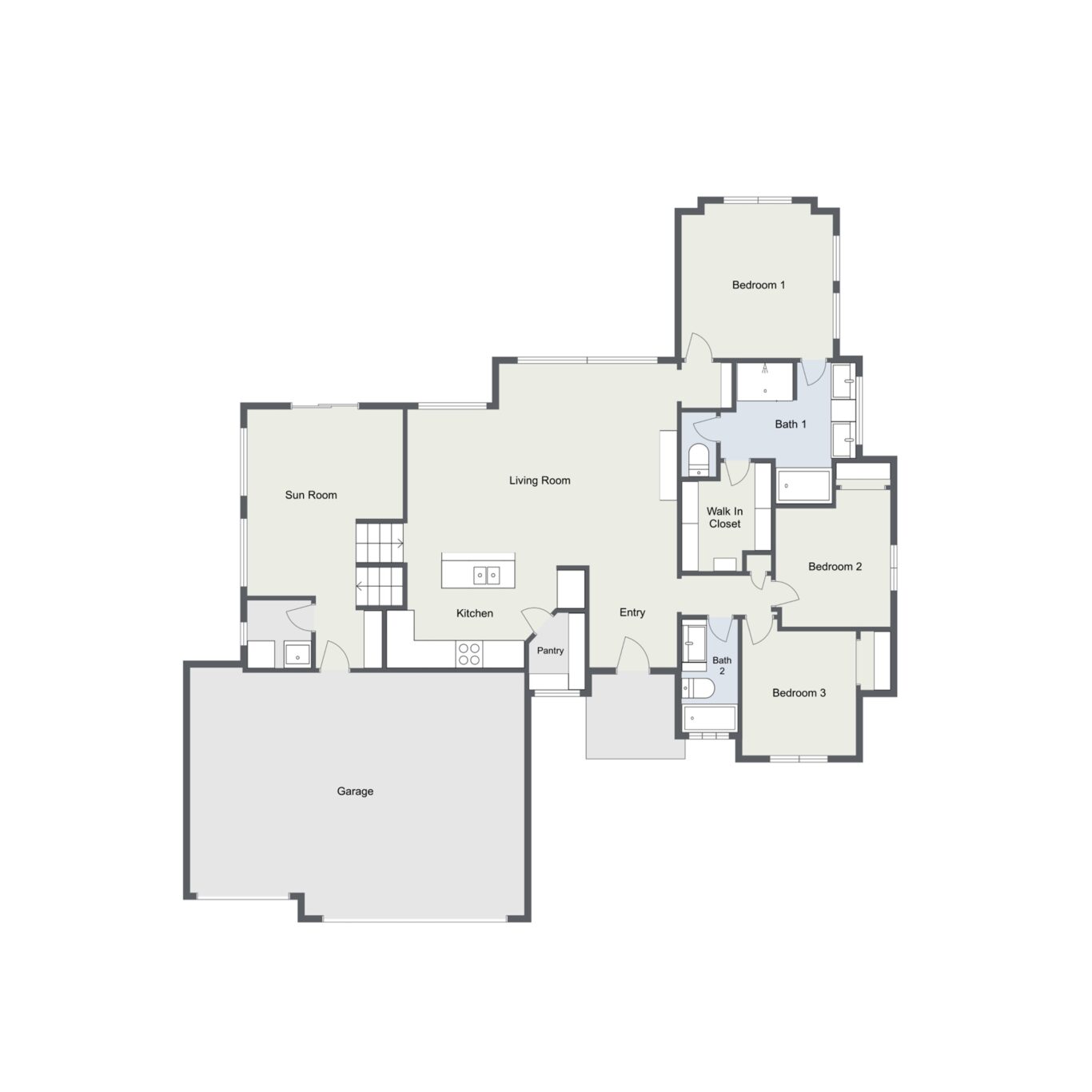

Bedrooms
Bathrooms
Garage Size
Main Sq Ft
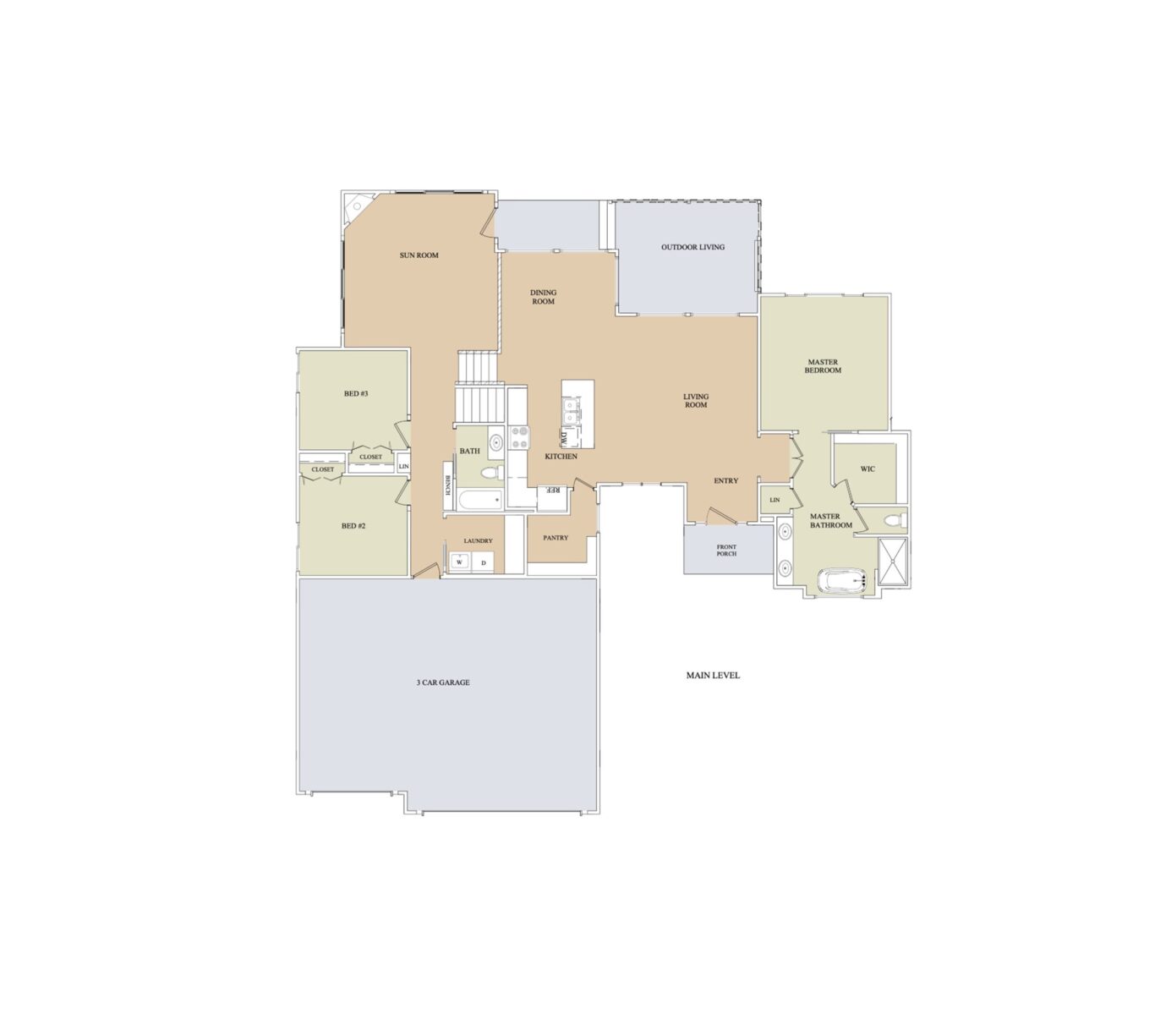

Bedrooms
Bathrooms
Garage Size
Main Sq Ft
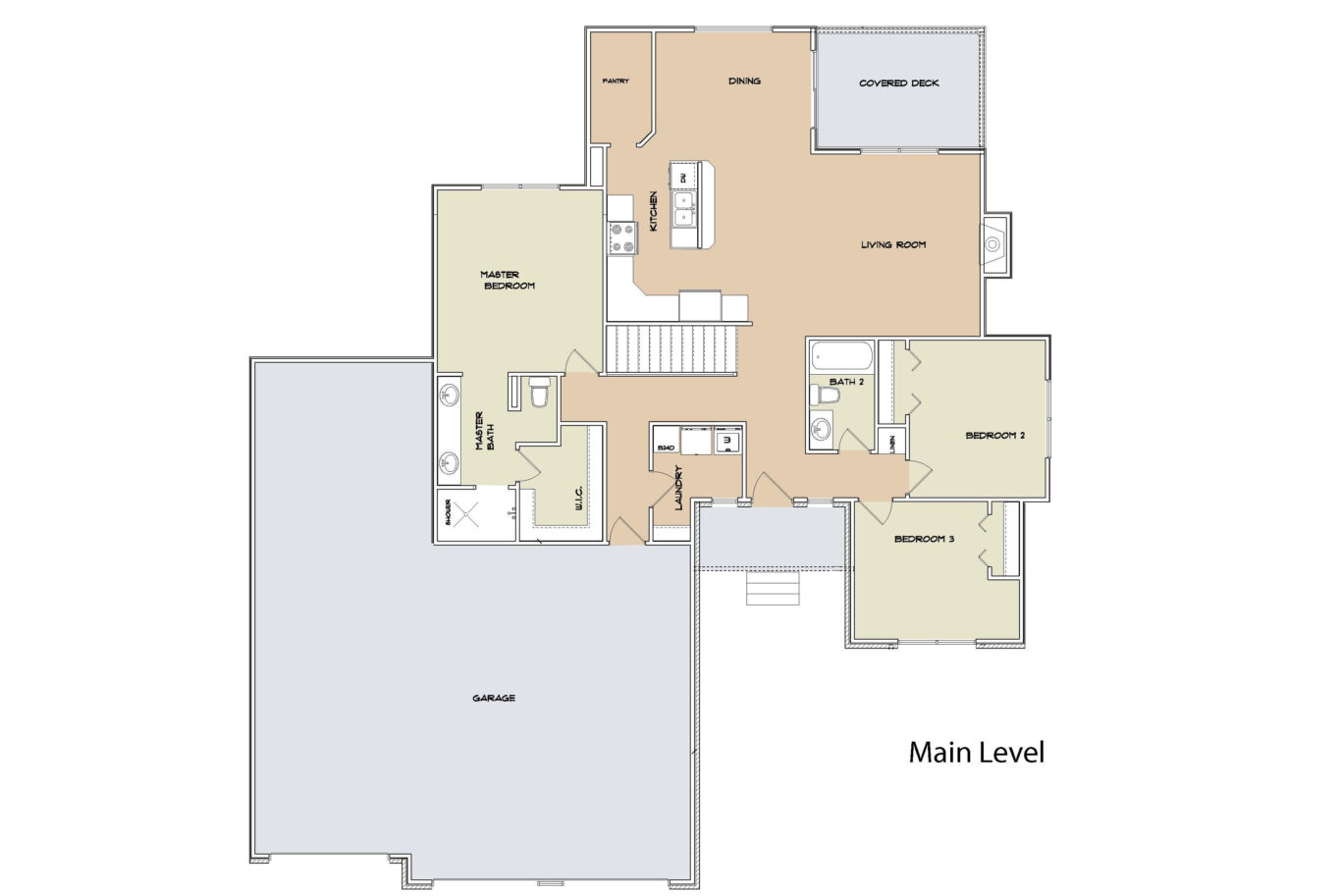

Bedrooms
Bathrooms
Garage Size
Main Sq Ft
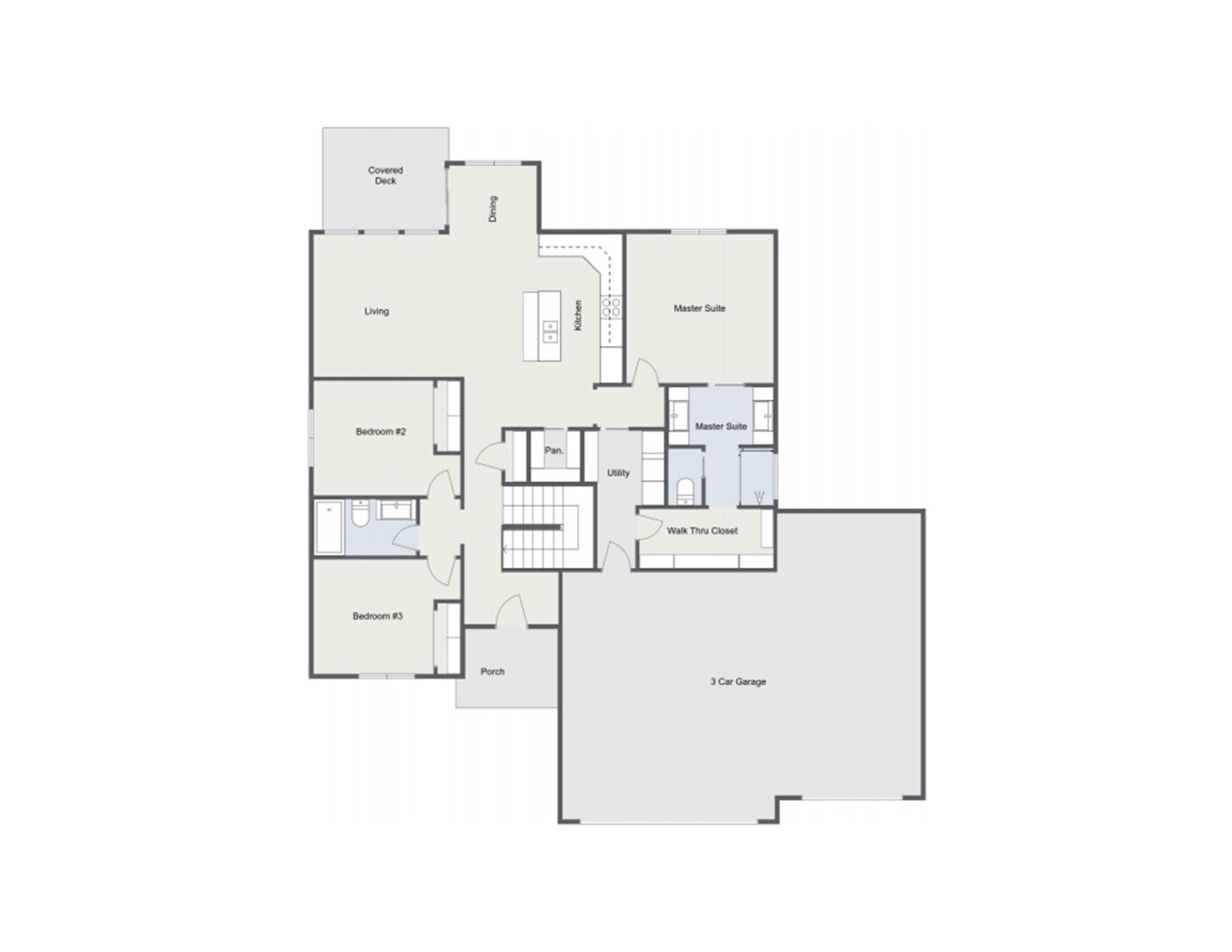

Bedrooms
Bathrooms
Garage Size
Main Sq Ft
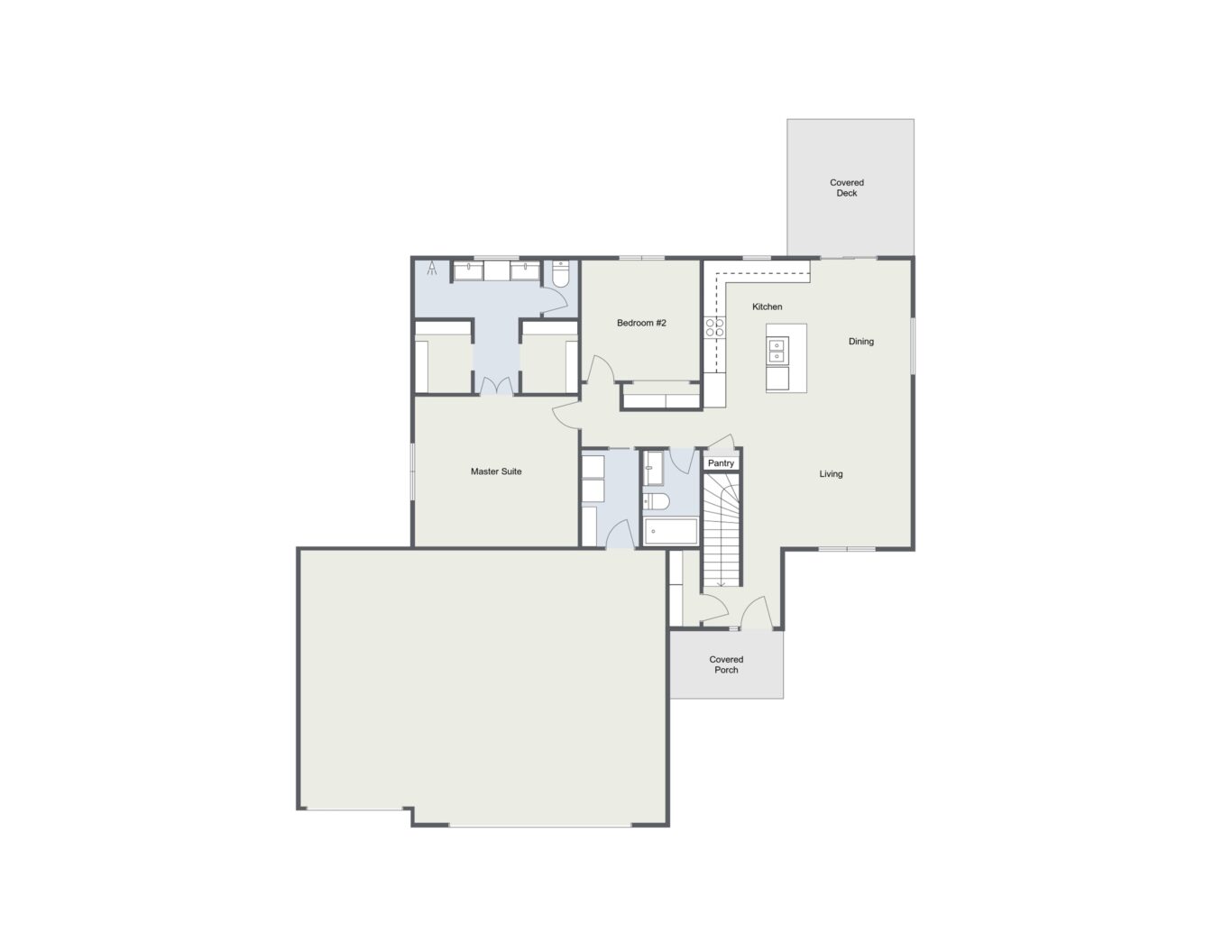

Bedrooms
Bathrooms
Garage Size
Main Sq Ft
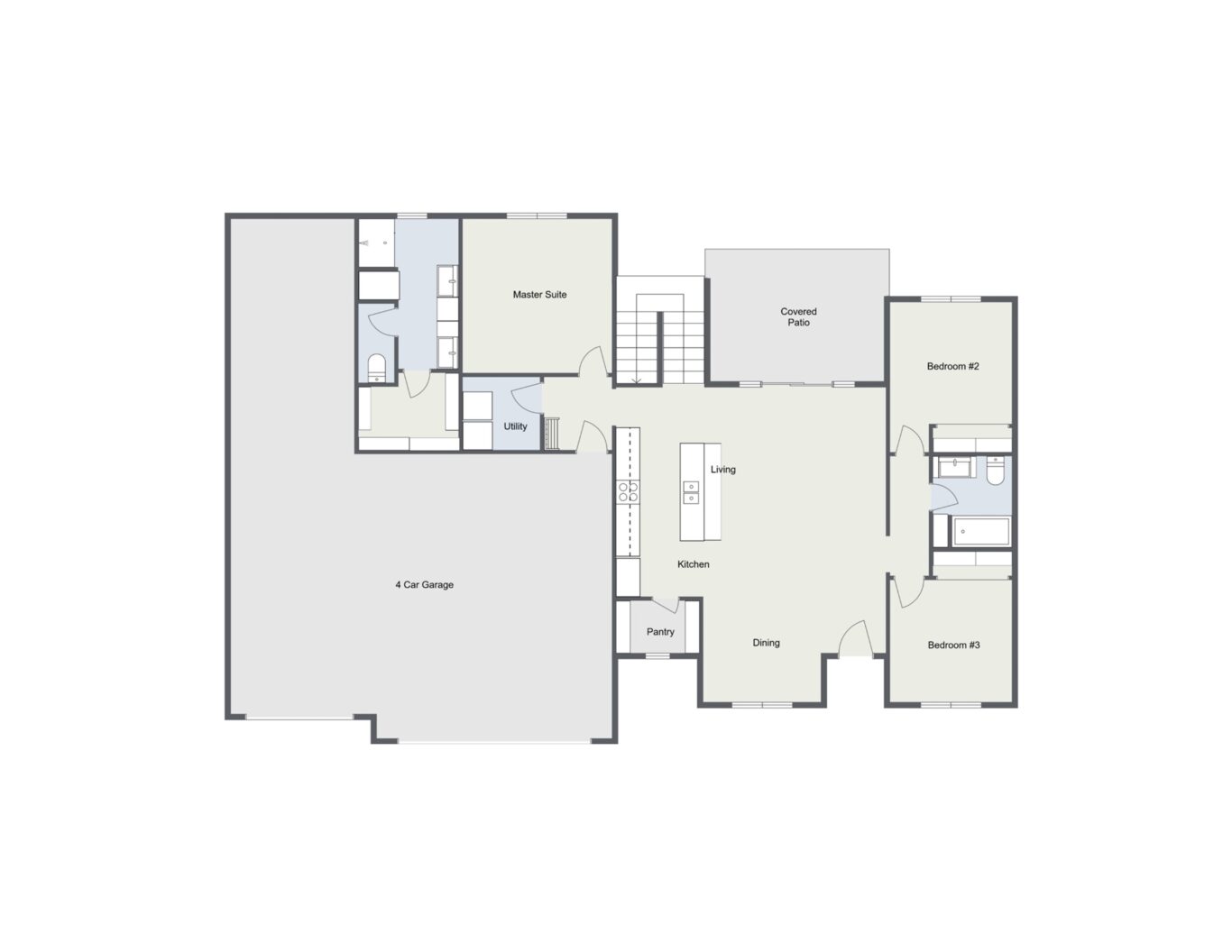

Bedrooms
Bathrooms
Garage Size
Main Sq Ft
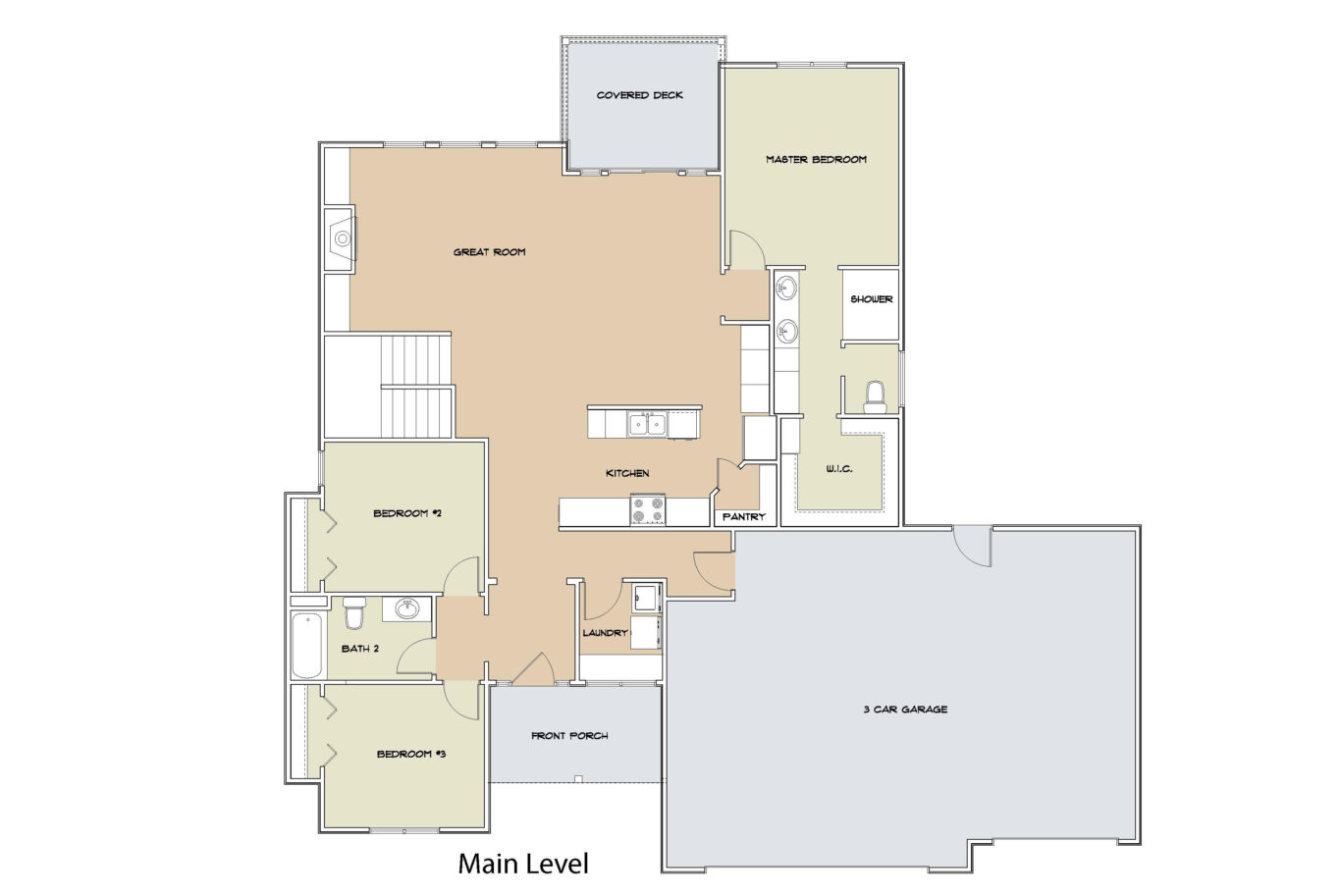

Bedrooms
Bathrooms
Garage Size
Main Sq Ft
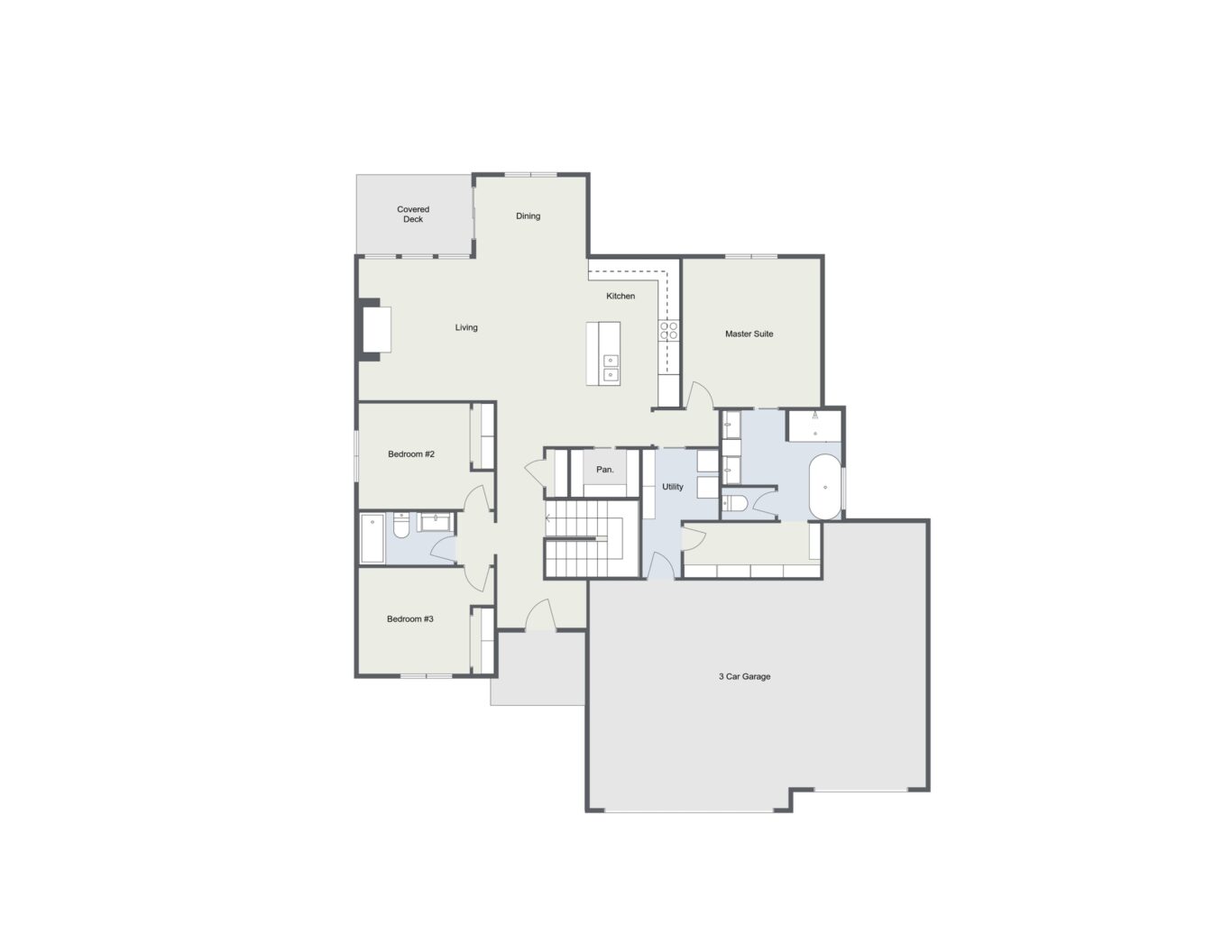

Bedrooms
Bathrooms
Garage Size
Main Sq Ft
Ready to find your dream home built with uncompromising quality and exquisite attention to detail? Take the first step towards owning a truly exceptional residence by filling out our contact form. Our dedicated team is eager to assist you in exploring available options, customizing floor plans to suit your preferences, and guiding you through the exciting journey of making your dream a reality. Don’t miss out on the opportunity to experience the luxury, comfort, and craftsmanship that our homes have to offer. Get in touch with us today and let’s embark on the path to finding your perfect home.
to save your favourite homes and more
Enter your email address and we will send you a link to change your password.