
Or by appointment
Closed Tuesdays & Wednesdays
Ask the listing agent about current incentives on this home!...
Ask the Listing agent about the current incentives on this...
This phenomenal new plan, tucked away on an incredible, cul-de-sac,...
This incredible Bunker plan by C&A Homes is currently under...
This phenomenal new plan by RJ Castle Custom Homes is...
Relph Construction has done it again with this incredible, all-new...
This distinctive new design TW Custom Homes combines the character...
From the front elevation to the vaulted ceilings throughout the...
Ask Listing Agent about current Sales Incentive on this home!...
Ask Listing Agent about current Sales Incentive on this home!...
The JoJo plan takes timeless architectural style and blends it...
This incredible new plan combines hits of yesterday’s timeless mid-century...
Ask Listing Agent about current Sales Incentive on this home!...
RJ Castle Custom Homes brings luxury and unparalleled value together...
Ask Listing Agent about current Sales Incentive on this home!...
Relph Construction has done it again with this incredible, all-new...
This distinctive new design TW Custom Homes combines the character...
The JoJo plan takes timeless architectural style and blends it...
This incredible new plan combines hits of yesterday’s timeless mid-century...
RJ Castle Custom Homes brings luxury and unparalleled value together...
Choose your favorite new custom home floor plans available in J Russell Communities built by the best builders in Wichita. Customize your floor plan to build your dream home.
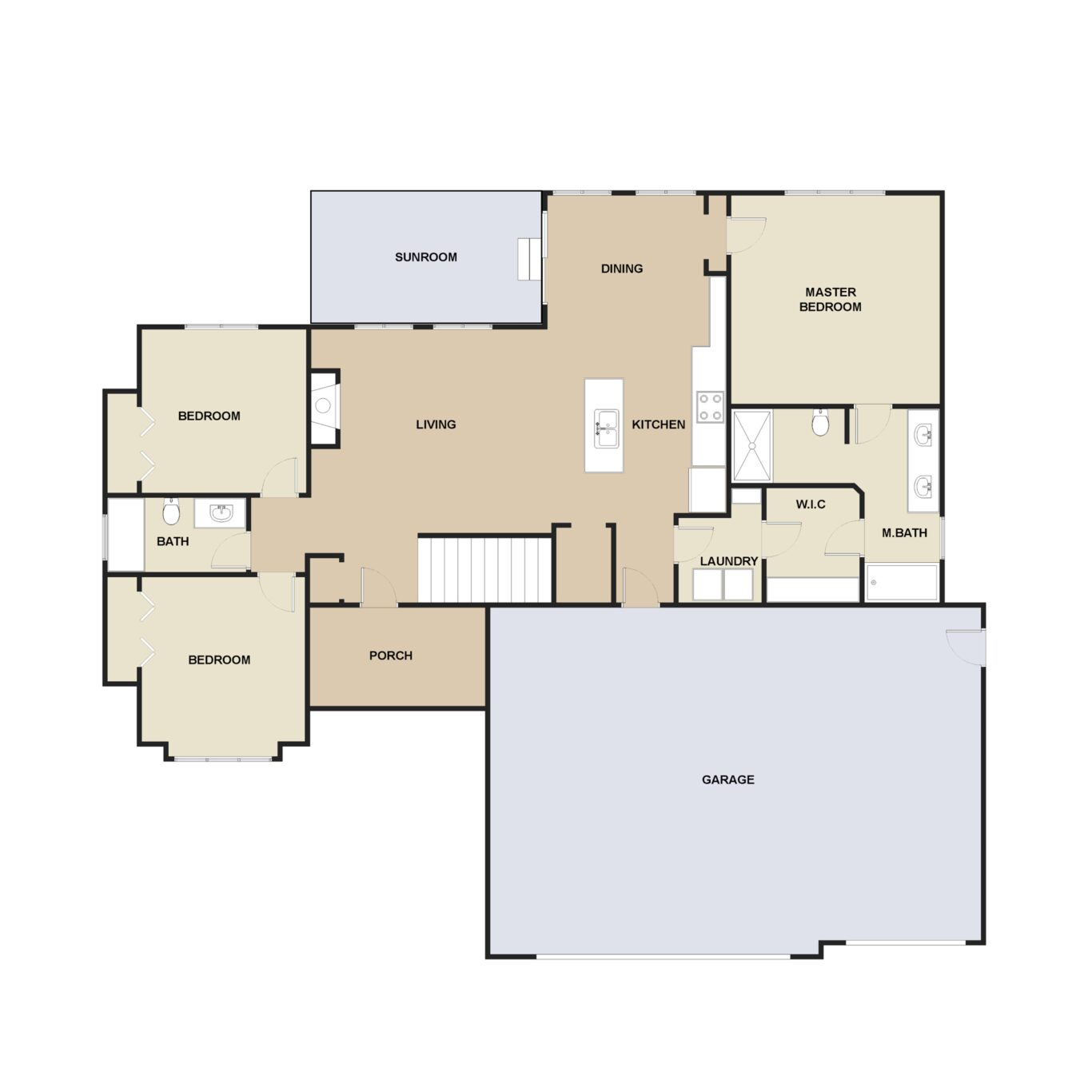

Bedrooms
Bathrooms
Garage Size
Main Sq Ft
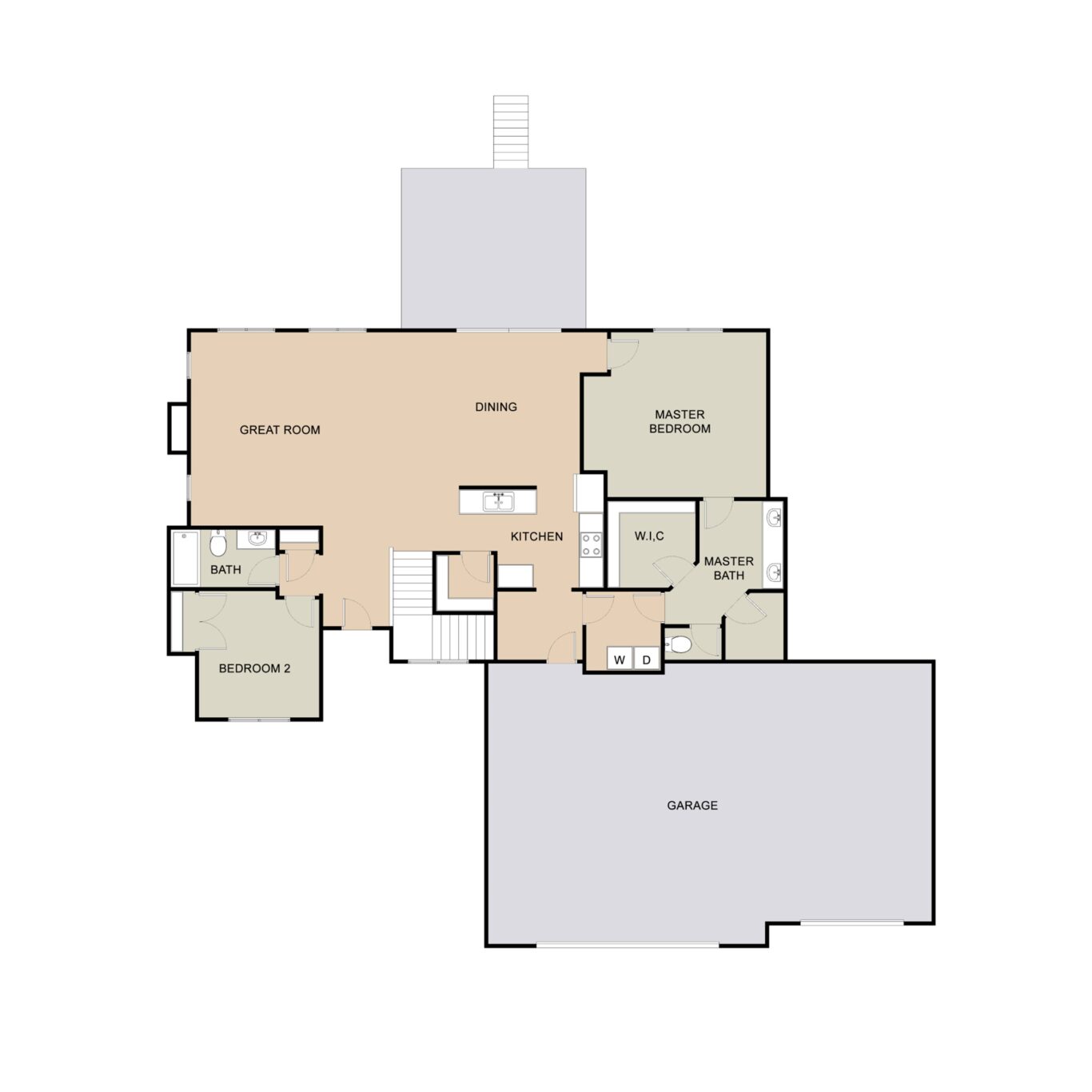

Bedrooms
Bathrooms
Garage Size
Main Sq Ft
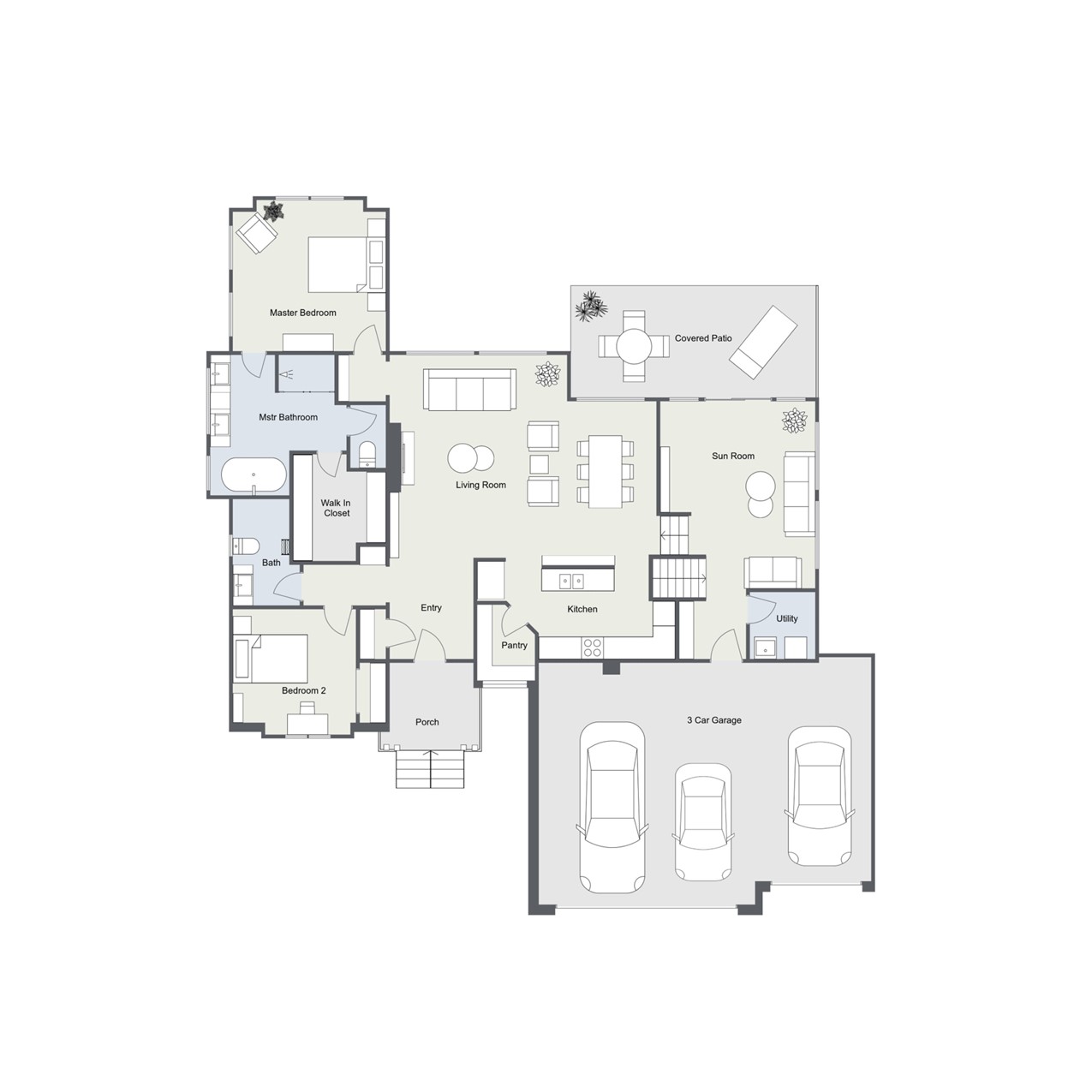

Bedrooms
Bathrooms
Garage Size
Main Sq Ft
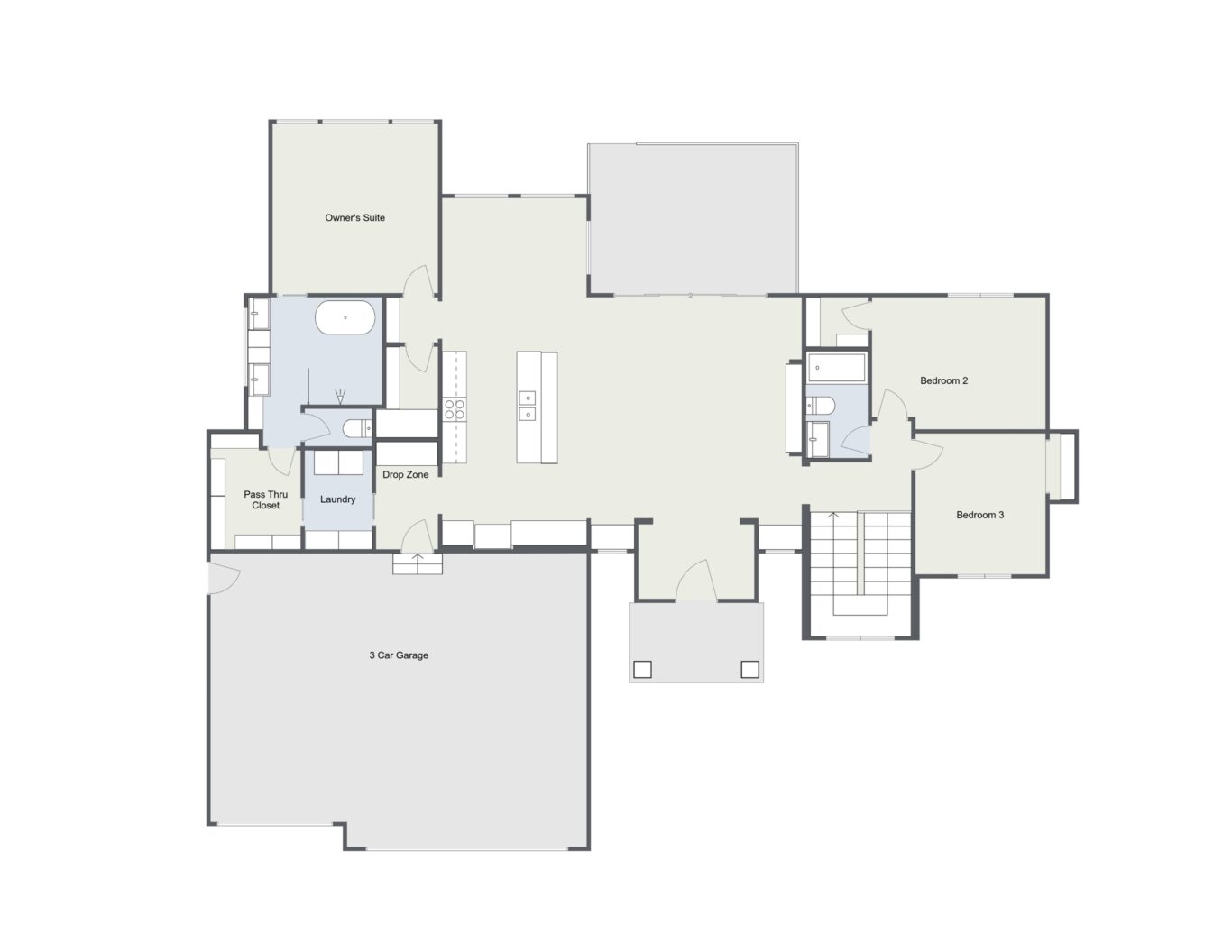

Bedrooms
Bathrooms
Garage Size
Main Sq Ft
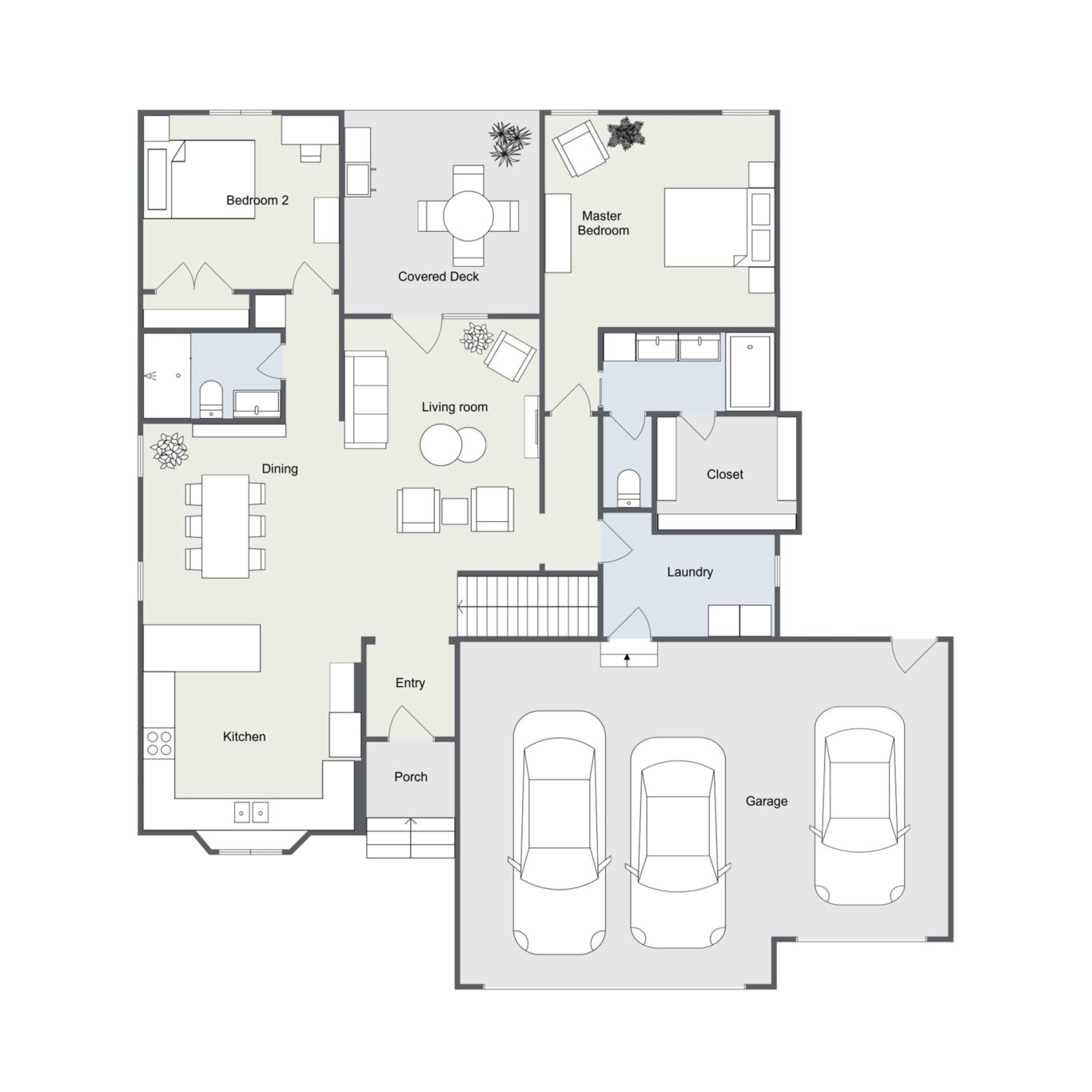

Bedrooms
Bathrooms
Garage Size
Main Sq Ft
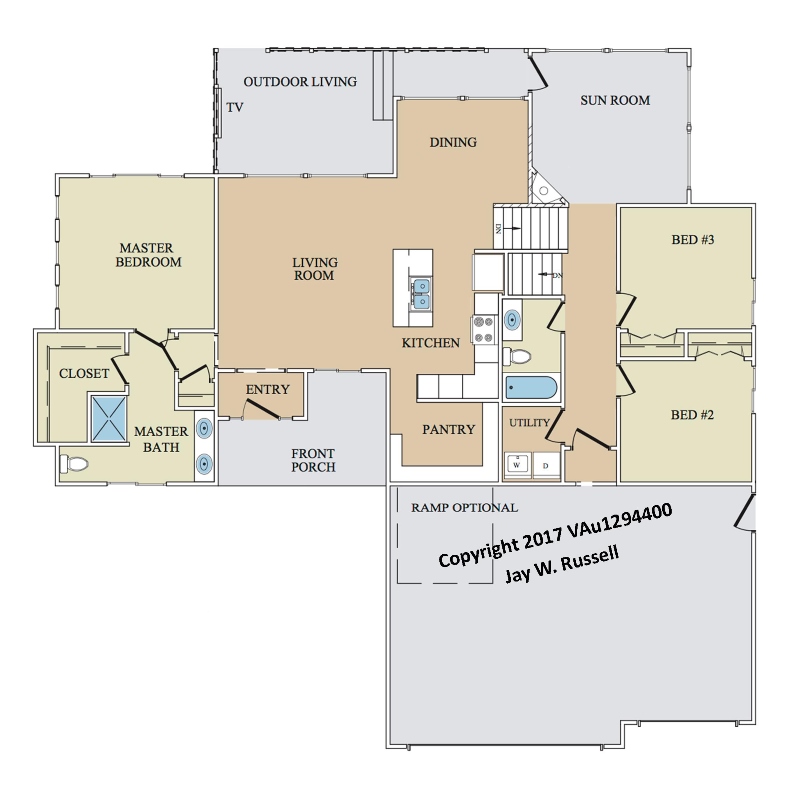

Bedrooms
Bathrooms
Garage Size
Main Sq Ft
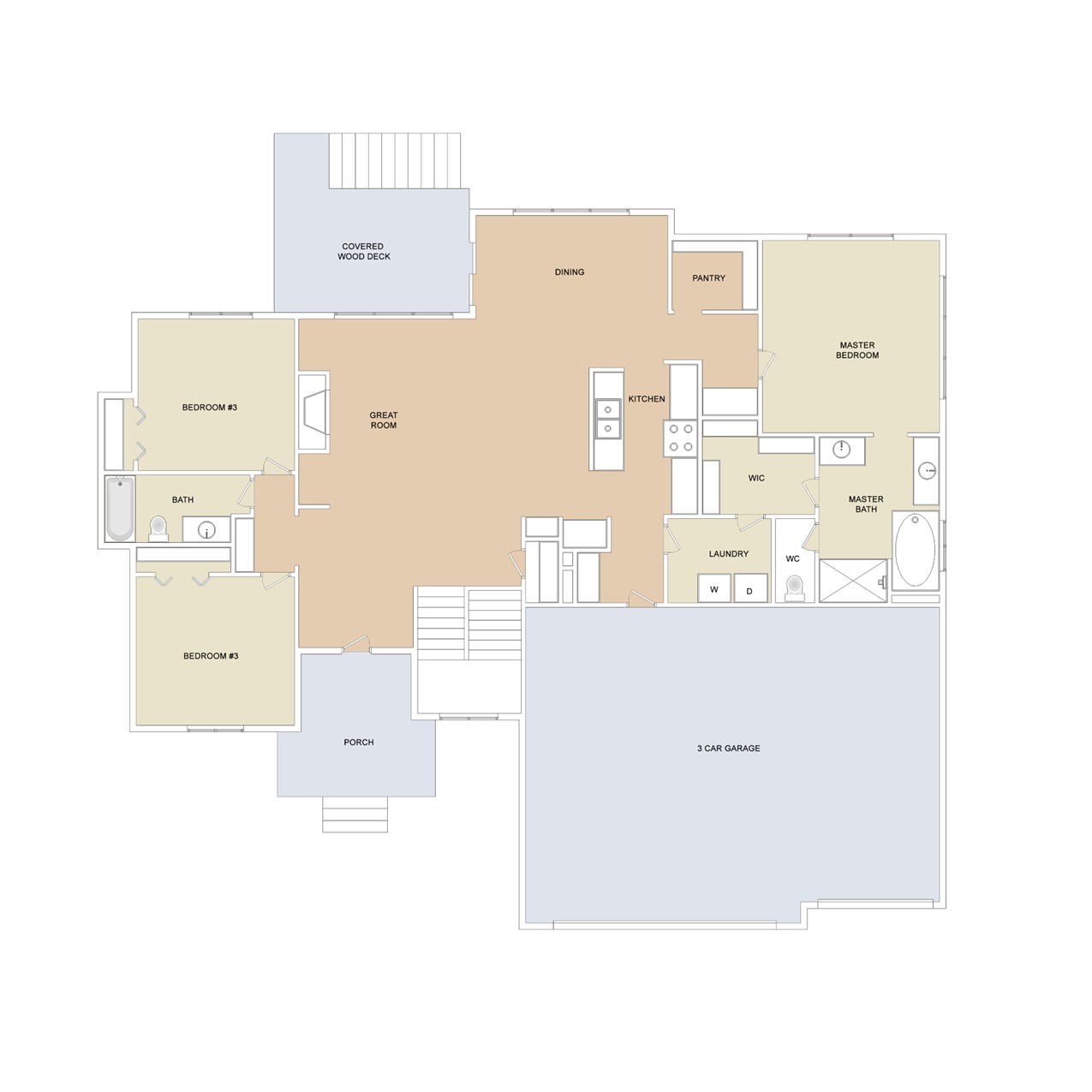

Bedrooms
Bathrooms
Garage Size
Main Sq Ft
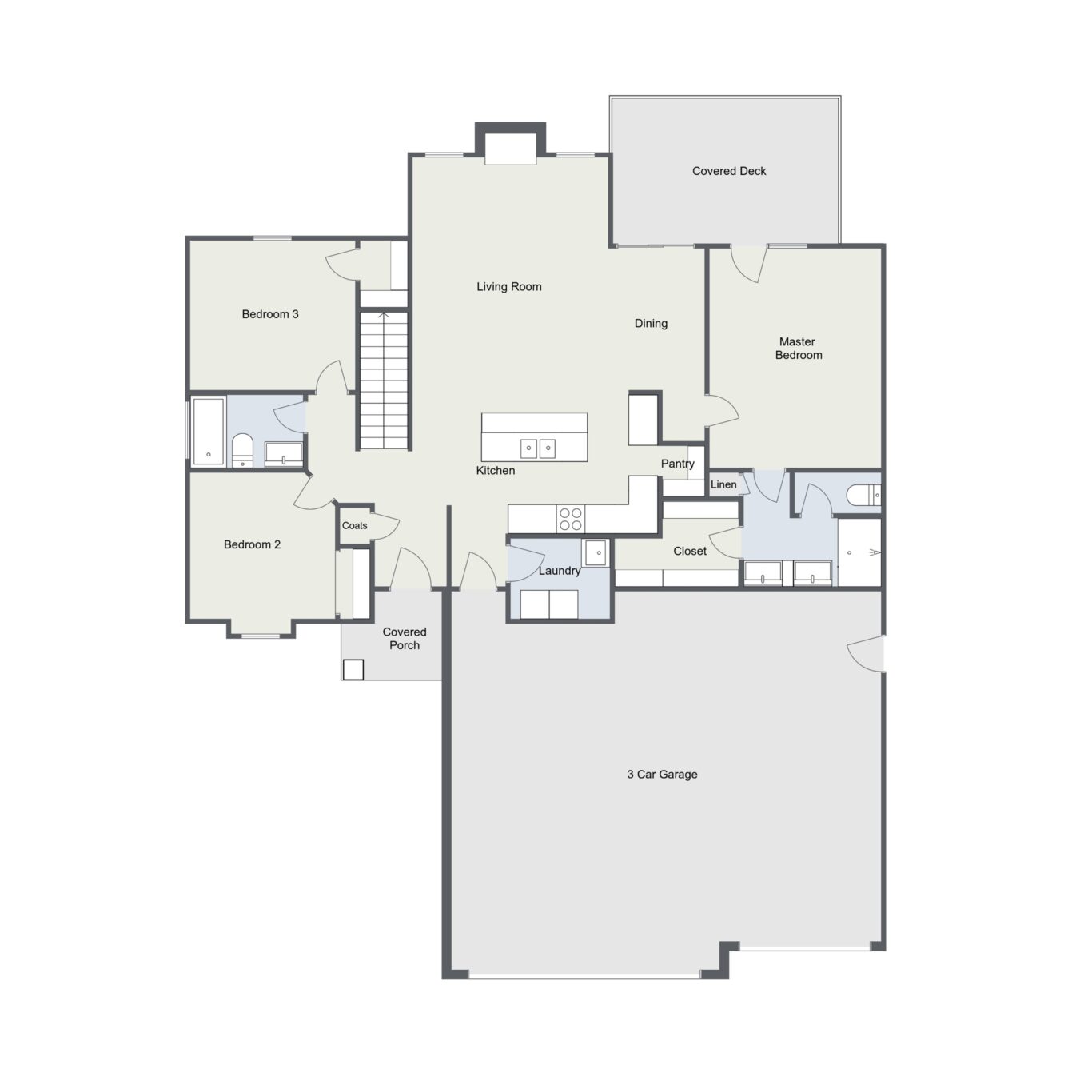

Bedrooms
Bathrooms
Garage Size
Main Sq Ft
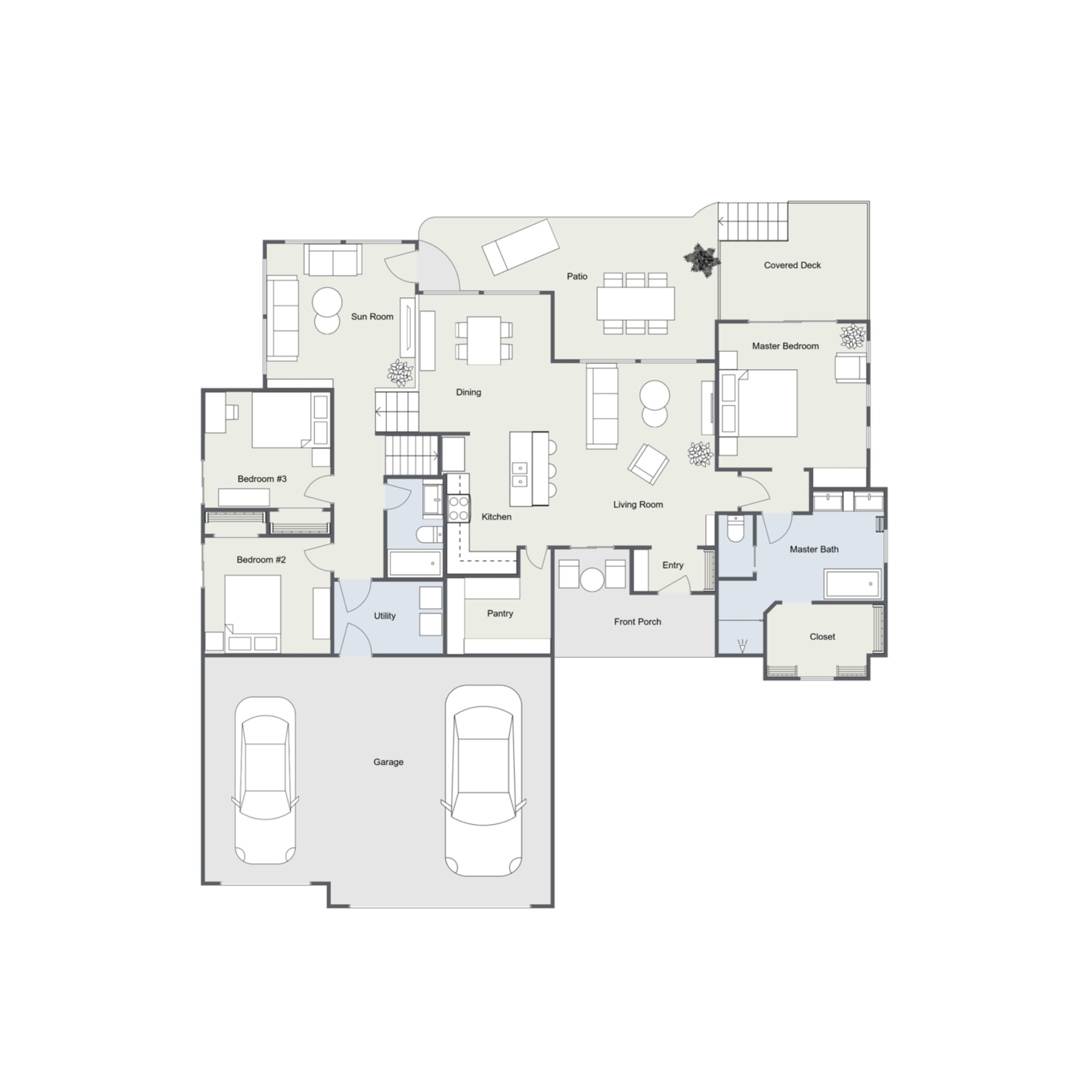

Bedrooms
Bathrooms
Garage Size
Main Sq Ft
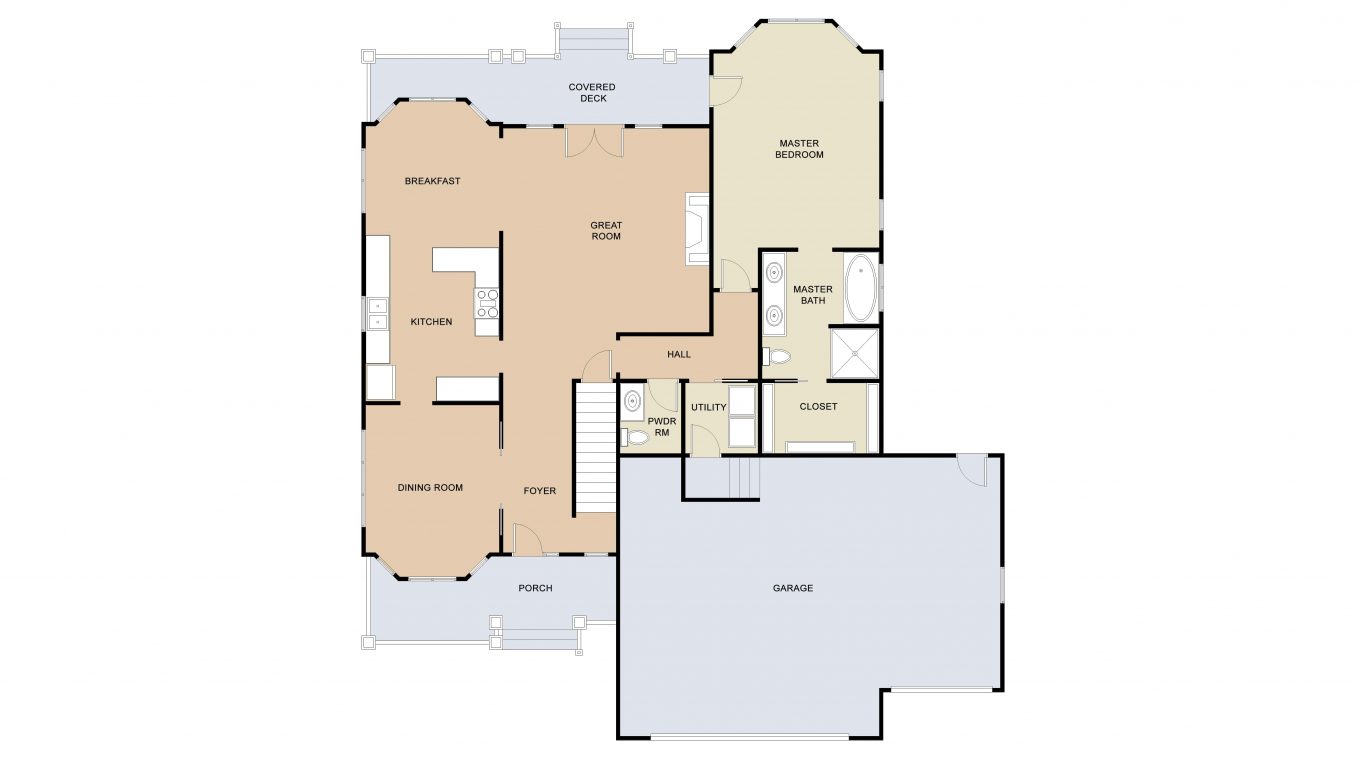

Bedrooms
Bathrooms
Garage Size
Main Sq Ft
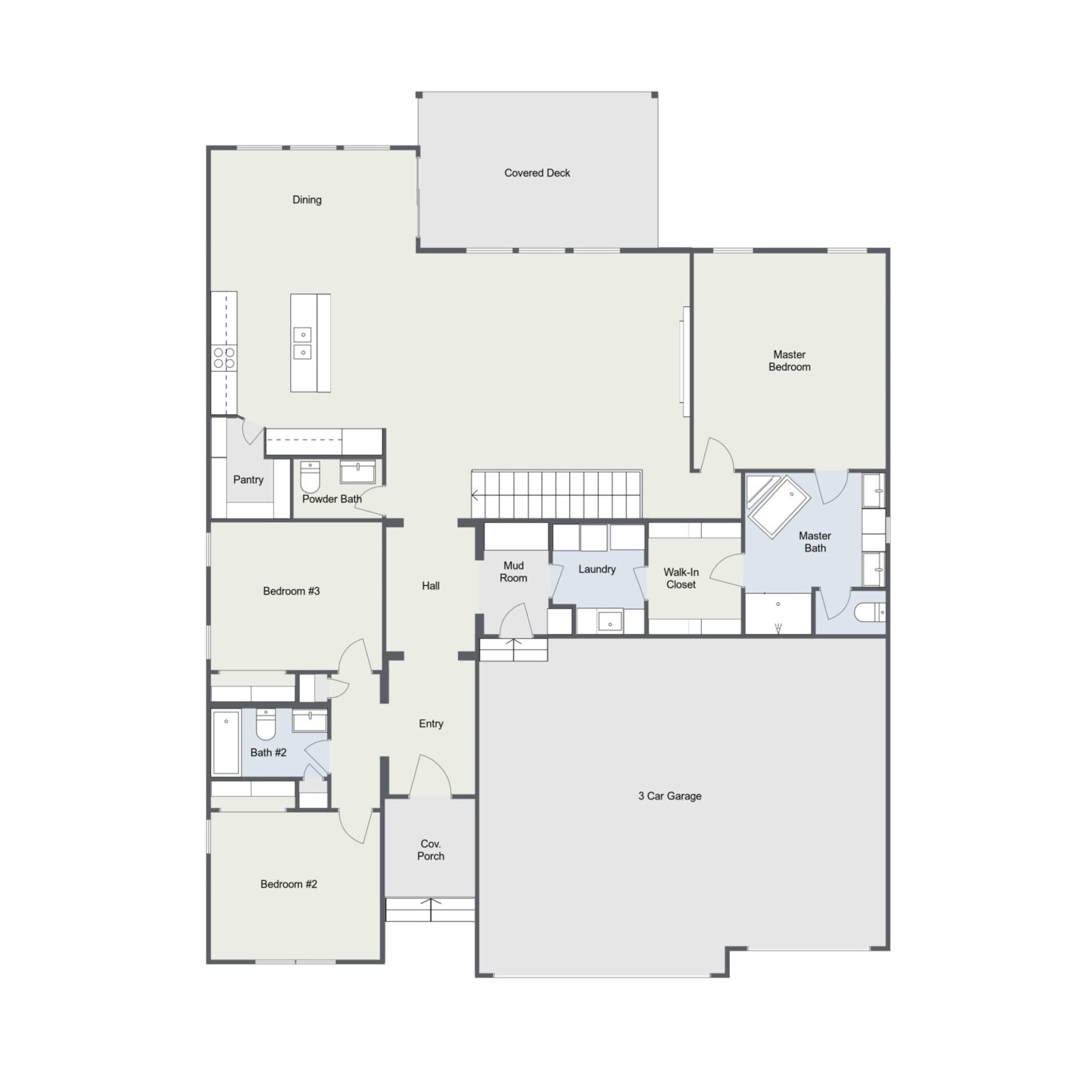

Bedrooms
Bathrooms
Garage Size
Main Sq Ft
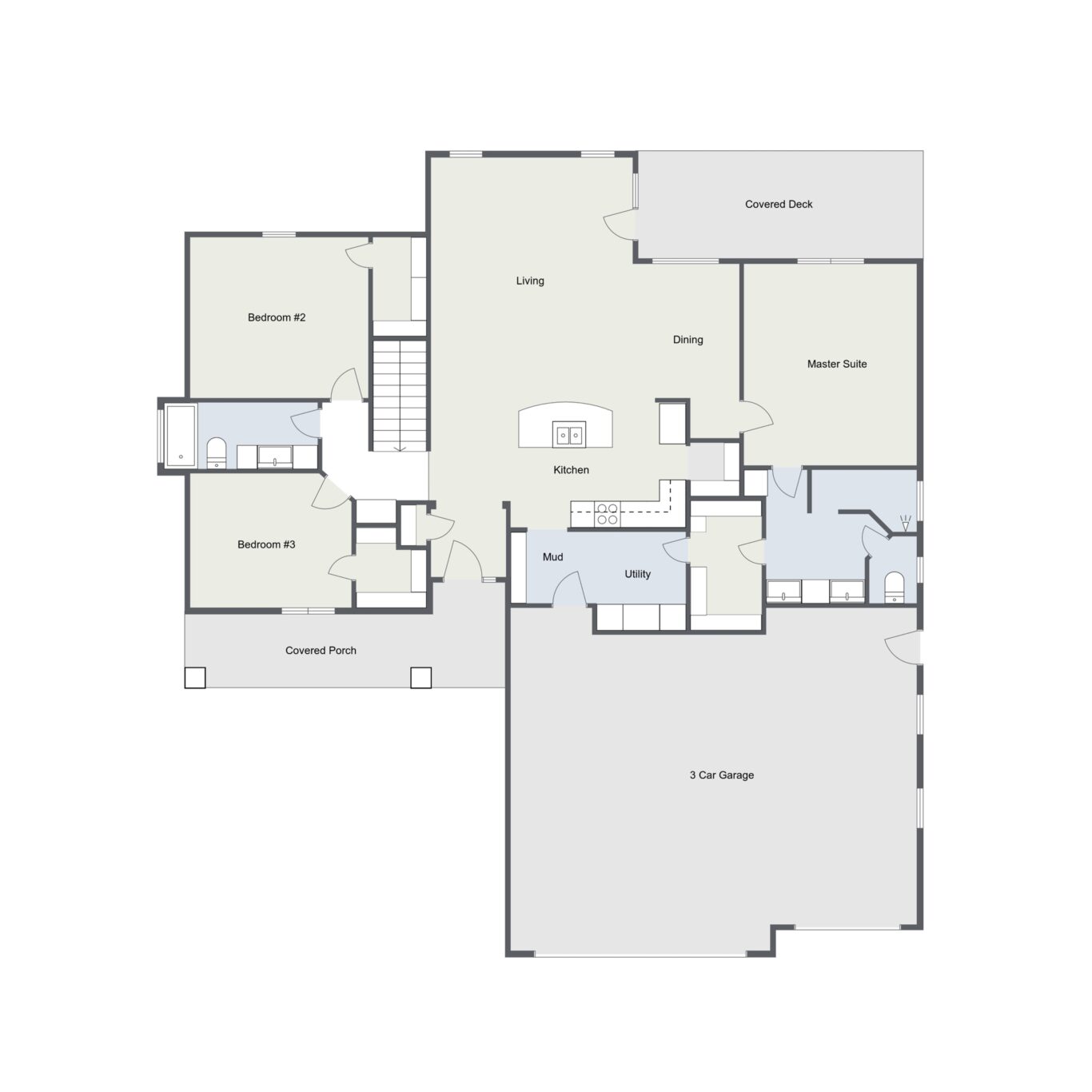

Bedrooms
Bathrooms
Garage Size
Main Sq Ft
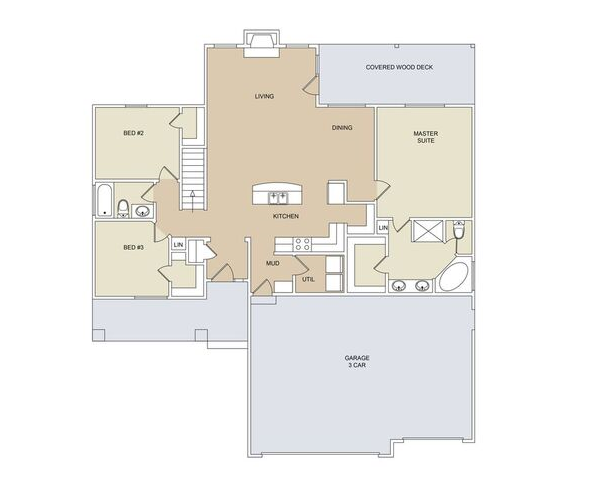

Bedrooms
Bathrooms
Garage Size
Main Sq Ft
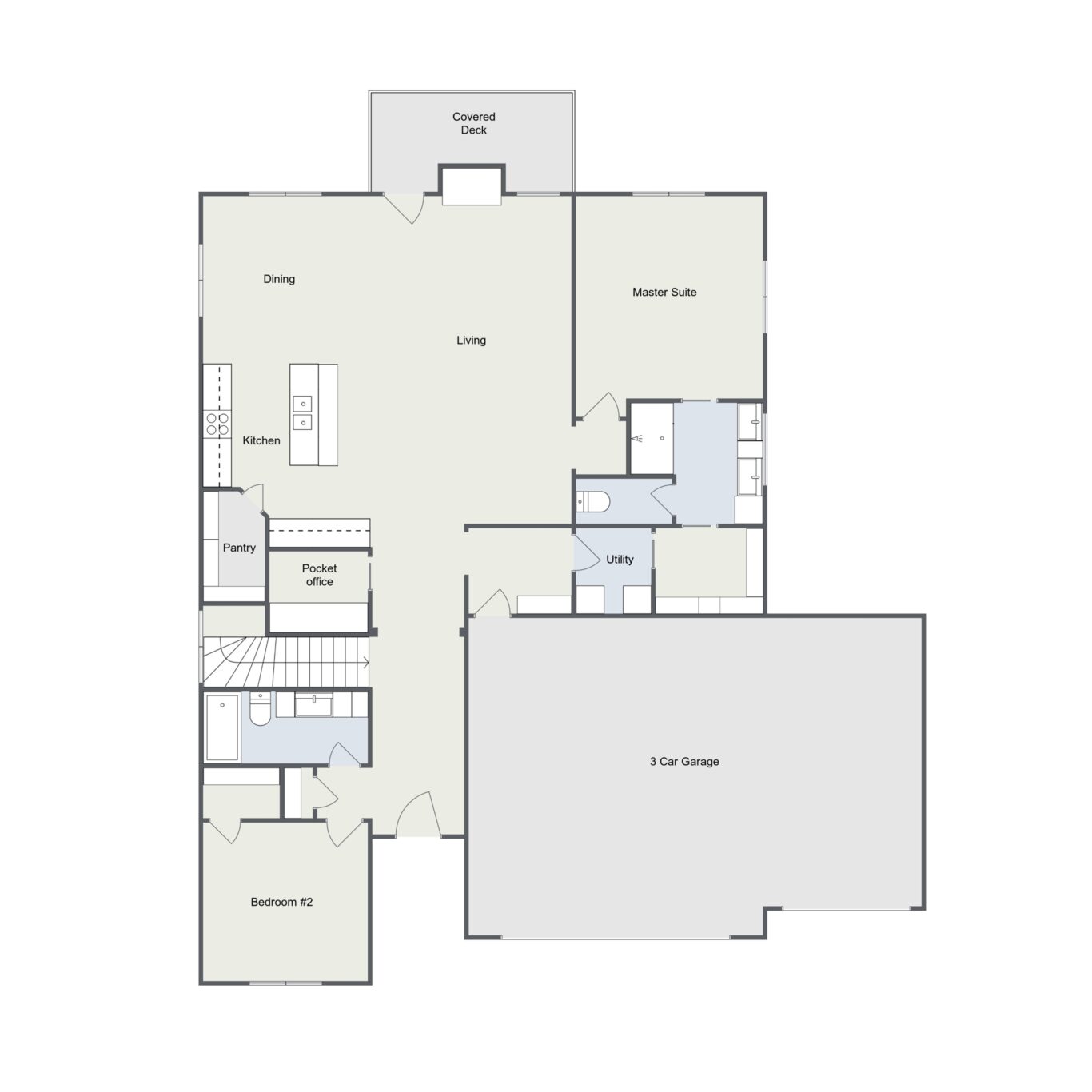

Bedrooms
Bathrooms
Garage Size
Main Sq Ft
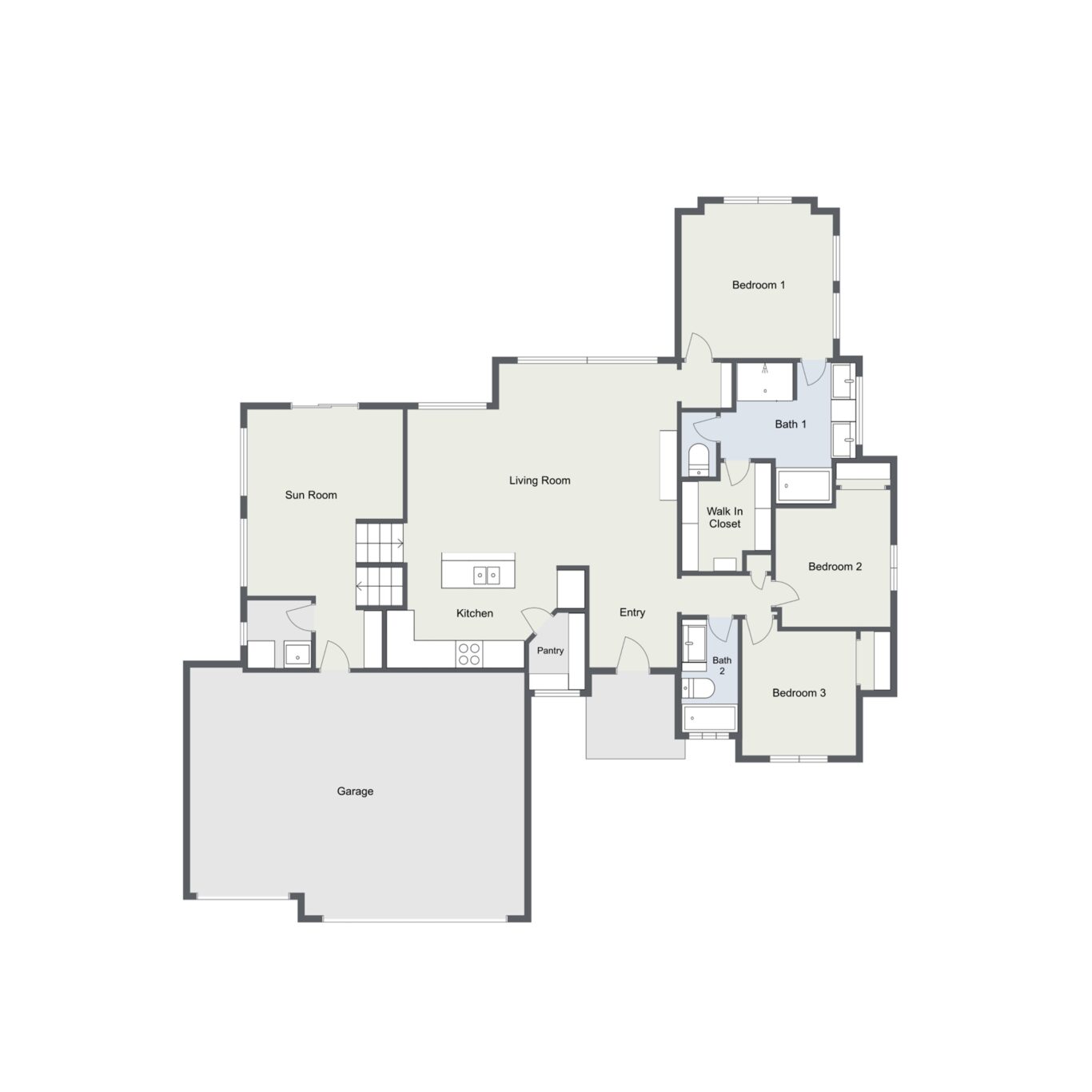

Bedrooms
Bathrooms
Garage Size
Main Sq Ft
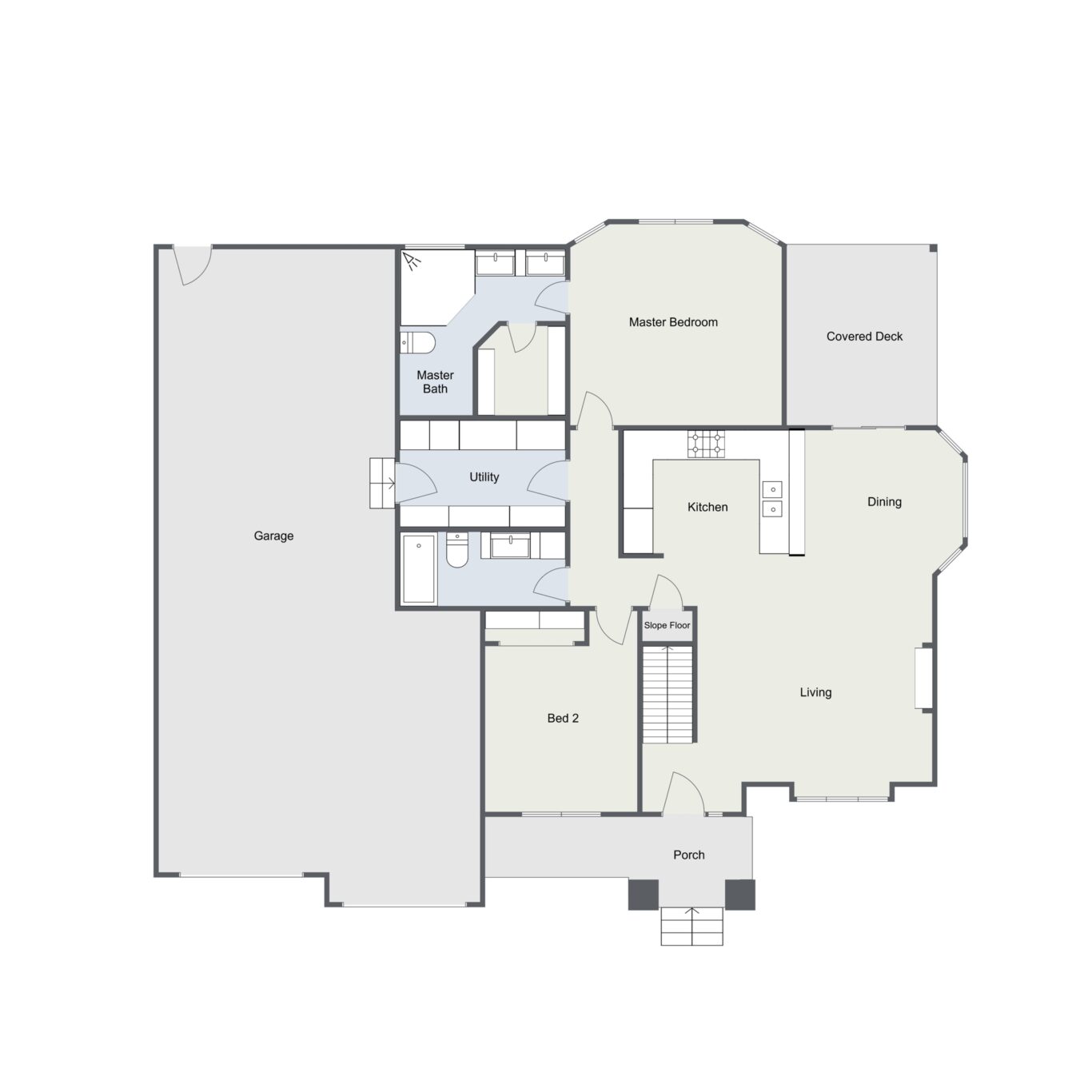

Bedrooms
Bathrooms
Garage Size
Main Sq Ft
Ready to find your dream home built with uncompromising quality and exquisite attention to detail? Take the first step towards owning a truly exceptional residence by filling out our contact form. Our dedicated team is eager to assist you in exploring available options, customizing floor plans to suit your preferences, and guiding you through the exciting journey of making your dream a reality. Don’t miss out on the opportunity to experience the luxury, comfort, and craftsmanship that our homes have to offer. Get in touch with us today and let’s embark on the path to finding your perfect home.
to save your favourite homes and more
Enter your email address and we will send you a link to change your password.